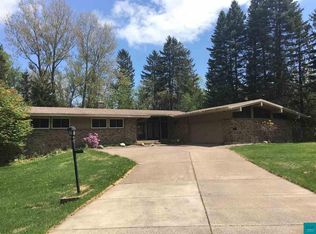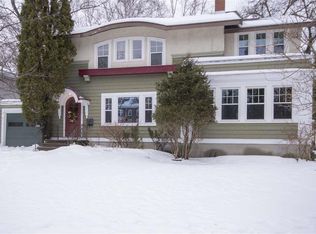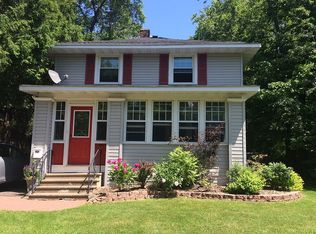Sold for $1,025,000 on 02/21/25
$1,025,000
2125 Abbotsford Ave, Duluth, MN 55803
9beds
6,480sqft
Single Family Residence
Built in 1914
3.39 Acres Lot
$1,070,300 Zestimate®
$158/sqft
$5,418 Estimated rent
Home value
$1,070,300
$931,000 - $1.23M
$5,418/mo
Zestimate® history
Loading...
Owner options
Explore your selling options
What's special
2125 Abbotsford Ave is a stately 9+ bedroom, 5+ bathroom, plus a spacious carriage house, located in the heart of Duluth. This historic colonial home sits on more than 3.5 acres of land with beautiful trees, manicured lawn, and lovely outdoor living spaces. This turn of the century home is welcoming to all guests from the moment you enter the driveway, you will be mesmerized by the front courtyard and centered front entry through the gorgeous columned and glass entryway. Enjoy sunshine year round in the beautiful sunroom, or cozy up to the library fireplace on those chilly fall and winter evenings. Enjoy fresh air, BBQs, and endless room to play in the yard and patio. The carriage house features 3+ bedrooms, 2 bathrooms, laundry and its own kitchen. This is a rare chance to own a historic Duluth colonial home, situated on acres of land in close proximity to Downtown, College Campuses, Hartley Nature Center, Shopping and so much more.
Zillow last checked: 8 hours ago
Listing updated: May 05, 2025 at 05:21pm
Listed by:
Benjamin Funke 218-310-3849,
RE/MAX Results
Bought with:
Brian Rud, MN 40423655
Messina & Associates Real Estate
Source: Lake Superior Area Realtors,MLS#: 6114164
Facts & features
Interior
Bedrooms & bathrooms
- Bedrooms: 9
- Bathrooms: 5
- Full bathrooms: 3
- 3/4 bathrooms: 1
- 1/2 bathrooms: 2
- 1/4 bathrooms: 2
- Main level bedrooms: 1
Bedroom
- Level: Second
- Area: 228.14 Square Feet
- Dimensions: 12.2 x 18.7
Bedroom
- Level: Main
- Area: 124.32 Square Feet
- Dimensions: 11.1 x 11.2
Bedroom
- Level: Main
- Area: 135.66 Square Feet
- Dimensions: 10.2 x 13.3
Bedroom
- Level: Second
- Area: 248.16 Square Feet
- Dimensions: 15.5 x 16.01
Bathroom
- Level: Main
- Area: 72.71 Square Feet
- Dimensions: 6.11 x 11.9
Bathroom
- Level: Second
- Area: 60.06 Square Feet
- Dimensions: 6 x 10.01
Bathroom
- Level: Second
- Area: 61.31 Square Feet
- Dimensions: 6.1 x 10.05
Dining room
- Level: Main
- Area: 282.76 Square Feet
- Dimensions: 15.7 x 18.01
Entry hall
- Level: Main
- Area: 23 Square Feet
- Dimensions: 5.11 x 4.5
Living room
- Level: Main
- Area: 360.92 Square Feet
- Dimensions: 20.04 x 18.01
Office
- Level: Main
- Area: 235.3 Square Feet
- Dimensions: 18.1 x 13
Sun room
- Level: Main
- Area: 281.2 Square Feet
- Dimensions: 14.8 x 19
Heating
- Baseboard, Boiler, Radiant, Natural Gas
Features
- Basement: Full
- Number of fireplaces: 4
- Fireplace features: Multiple
Interior area
- Total interior livable area: 6,480 sqft
- Finished area above ground: 5,256
- Finished area below ground: 1,224
Property
Parking
- Parking features: None
Lot
- Size: 3.39 Acres
- Dimensions: 400 x 370
Details
- Foundation area: 3344
- Parcel number: 010185001420
Construction
Type & style
- Home type: SingleFamily
- Architectural style: Colonial
- Property subtype: Single Family Residence
Materials
- Brick, Stone, Frame/Wood, Stone, Brick
- Foundation: Stone
Condition
- Previously Owned
- Year built: 1914
Utilities & green energy
- Electric: Minnesota Power
- Sewer: Public Sewer
- Water: Public
Community & neighborhood
Location
- Region: Duluth
Price history
| Date | Event | Price |
|---|---|---|
| 2/21/2025 | Sold | $1,025,000-21.2%$158/sqft |
Source: | ||
| 12/29/2024 | Pending sale | $1,300,000$201/sqft |
Source: | ||
| 8/30/2024 | Contingent | $1,300,000$201/sqft |
Source: | ||
| 6/18/2024 | Listed for sale | $1,300,000$201/sqft |
Source: | ||
Public tax history
Tax history is unavailable.
Neighborhood: Hunters Park
Nearby schools
GreatSchools rating
- 6/10Lowell Elementary SchoolGrades: K-5Distance: 2.4 mi
- 7/10Ordean East Middle SchoolGrades: 6-8Distance: 1.1 mi
- 10/10East Senior High SchoolGrades: 9-12Distance: 1.6 mi

Get pre-qualified for a loan
At Zillow Home Loans, we can pre-qualify you in as little as 5 minutes with no impact to your credit score.An equal housing lender. NMLS #10287.


