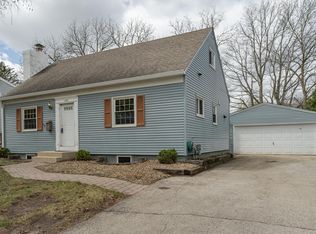Closed
$380,000
2125 9th Ave NE, Rochester, MN 55906
4beds
2,486sqft
Single Family Residence
Built in 1965
7,405.2 Square Feet Lot
$388,000 Zestimate®
$153/sqft
$2,533 Estimated rent
Home value
$388,000
$369,000 - $407,000
$2,533/mo
Zestimate® history
Loading...
Owner options
Explore your selling options
What's special
Adorable 2-story located in Northern Heights just minutes from downtown. This home boasts so many features for the price including a spacious main floor addition complete with gas fireplace, sitting area, and attached 3/4 bath with lots of storage. Currently used as a family room, this space is equally well suited as a main floor ensuite for anyone who has trouble with steps. There are 3 additional bedrooms together on the upper level including a 2nd ensuite with attached full bath with corner soaking tub. You'll appreciate all the additional storage in the mudroom located off the garage with convenient access to fully fenced backyard - perfect for pets. Great location walking distance parks, schools, and the neighborhood ice rink!
Zillow last checked: 8 hours ago
Listing updated: June 21, 2024 at 07:36pm
Listed by:
Josh Mickelson 507-251-3545,
Re/Max Results
Bought with:
Robin Gwaltney
Re/Max Results
Source: NorthstarMLS as distributed by MLS GRID,MLS#: 6344977
Facts & features
Interior
Bedrooms & bathrooms
- Bedrooms: 4
- Bathrooms: 3
- Full bathrooms: 2
- 3/4 bathrooms: 1
Bedroom 1
- Level: Main
- Area: 229.5 Square Feet
- Dimensions: 20'3x11'4
Bedroom 2
- Level: Upper
- Area: 157.72 Square Feet
- Dimensions: 13'11x11'4
Bedroom 3
- Level: Upper
- Area: 120.89 Square Feet
- Dimensions: 11'4x10'8
Bedroom 4
- Level: Upper
- Area: 163.64 Square Feet
- Dimensions: 11'5x14'4
Dining room
- Level: Main
- Area: 140 Square Feet
- Dimensions: 12x11'8
Game room
- Level: Lower
- Area: 240 Square Feet
- Dimensions: 20x12
Kitchen
- Level: Main
- Area: 123.75 Square Feet
- Dimensions: 11'3x11
Living room
- Level: Main
- Area: 220.54 Square Feet
- Dimensions: 16'9x13'2
Mud room
- Level: Main
- Area: 66.81 Square Feet
- Dimensions: 12'4x5'5
Sitting room
- Level: Main
- Area: 78.36 Square Feet
- Dimensions: 7'7x10'4
Heating
- Forced Air
Cooling
- Central Air
Appliances
- Included: Dishwasher, Dryer, Microwave, Range, Refrigerator, Stainless Steel Appliance(s), Washer
Features
- Basement: Partially Finished
- Number of fireplaces: 2
- Fireplace features: Gas, Living Room, Primary Bedroom, Wood Burning
Interior area
- Total structure area: 2,486
- Total interior livable area: 2,486 sqft
- Finished area above ground: 2,102
- Finished area below ground: 384
Property
Parking
- Total spaces: 2
- Parking features: Attached, Concrete
- Attached garage spaces: 2
Accessibility
- Accessibility features: None
Features
- Levels: Two
- Stories: 2
- Patio & porch: Deck, Patio
- Fencing: Full
Lot
- Size: 7,405 sqft
- Dimensions: 66 x 110
Details
- Foundation area: 1270
- Parcel number: 742513016551
- Zoning description: Residential-Single Family
Construction
Type & style
- Home type: SingleFamily
- Property subtype: Single Family Residence
Materials
- Vinyl Siding
- Roof: Asphalt
Condition
- Age of Property: 59
- New construction: No
- Year built: 1965
Utilities & green energy
- Electric: Circuit Breakers
- Gas: Natural Gas
- Sewer: City Sewer/Connected
- Water: City Water/Connected
Community & neighborhood
Location
- Region: Rochester
- Subdivision: Northern Heights 4th
HOA & financial
HOA
- Has HOA: No
Price history
| Date | Event | Price |
|---|---|---|
| 6/20/2023 | Sold | $380,000+8.6%$153/sqft |
Source: | ||
| 4/1/2023 | Pending sale | $350,000$141/sqft |
Source: | ||
| 3/31/2023 | Listed for sale | $350,000+20.7%$141/sqft |
Source: | ||
| 3/26/2020 | Sold | $290,000+1.8%$117/sqft |
Source: | ||
| 2/5/2020 | Pending sale | $285,000$115/sqft |
Source: Edina Realty, Inc., a Berkshire Hathaway affiliate #5471116 Report a problem | ||
Public tax history
| Year | Property taxes | Tax assessment |
|---|---|---|
| 2025 | $4,428 +16.6% | $328,500 +4.8% |
| 2024 | $3,798 | $313,500 +4.4% |
| 2023 | -- | $300,300 -2.6% |
Find assessor info on the county website
Neighborhood: 55906
Nearby schools
GreatSchools rating
- NAChurchill Elementary SchoolGrades: PK-2Distance: 0.1 mi
- 4/10Kellogg Middle SchoolGrades: 6-8Distance: 0.4 mi
- 8/10Century Senior High SchoolGrades: 8-12Distance: 1.2 mi
Get a cash offer in 3 minutes
Find out how much your home could sell for in as little as 3 minutes with a no-obligation cash offer.
Estimated market value$388,000
Get a cash offer in 3 minutes
Find out how much your home could sell for in as little as 3 minutes with a no-obligation cash offer.
Estimated market value
$388,000
