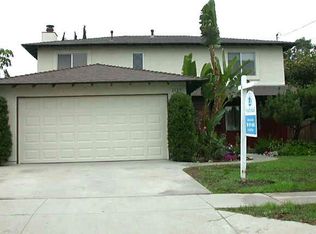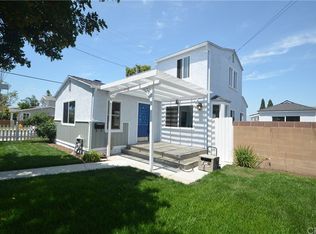Sold for $760,000 on 08/12/25
Listing Provided by:
Kelly Laird DRE #01359555 562-522-5173,
Coldwell Banker Realty
Bought with: Berkshire Hathaway HomeServices California Properties
$760,000
2125 256th St, Lomita, CA 90717
2beds
848sqft
Single Family Residence
Built in 1942
3,883 Square Feet Lot
$748,900 Zestimate®
$896/sqft
$2,703 Estimated rent
Home value
$748,900
$681,000 - $824,000
$2,703/mo
Zestimate® history
Loading...
Owner options
Explore your selling options
What's special
NEW & IMPROVED PRICE! This home has SO MANY UPGRADES! The sellers have lovingly updated this home over the last several years and are now proudly putting it up for sale. The extensive upgrades include an Earthquake Retrofitted Foundation completed through the Brace & Bolt Program as of 2024, an upgraded electrical panel with a dedicated circuit for the electric spa, an updated bathroom, smooth ceilings with recessed lights, fans in the bedrooms, dual pane windows throughout (except for one), and a NEW ROOF as of March 2023. Hardwood floors are in the living room, dining area, hallway, and bedrooms. Custom wood-like tiles in the bathroom and beautiful vinyl plank floors in the kitchen and laundry room. The newly remodeled kitchen is a showstopper! The owners have installed designer-colored cabinets in a gorgeous navy blue color, quartz countertops, a stainless steel farm sink by Kraus, and a matching stainless steel faucet by Moen. The range is a 6-burner stainless steel KitchenAid with a gas oven and convection controls, and it is self-cleaning. The stainless steel multi-control dishwasher is built-in, and there is a stainless steel built-in microwave by Whirlpool. Just off the kitchen is a laundry room with a washer/dryer and built-in upper cabinets for extra storage. If this was not enough, the backyard is a private retreat complete with an electric above-ground jacuzzi with Smart Touch Digital controls, a gated/secured storage area behind the garage complete with a vinyl shed, and across the yard is a wood platform perfect for your outdoor dining area. What makes this home exceptionally private is the mature landscaping, the garage at the back of the property, and the fact that it backs to the church parking lot, where the church has its storage unit secured behind a gate, so no one is looking into your backyard! This house has so many upgrades you will not want to miss it!
Zillow last checked: 8 hours ago
Listing updated: August 14, 2025 at 12:57pm
Listing Provided by:
Kelly Laird DRE #01359555 562-522-5173,
Coldwell Banker Realty
Bought with:
Charles Scott, DRE #01190909
Berkshire Hathaway HomeServices California Properties
Source: CRMLS,MLS#: PW25113450 Originating MLS: California Regional MLS
Originating MLS: California Regional MLS
Facts & features
Interior
Bedrooms & bathrooms
- Bedrooms: 2
- Bathrooms: 1
- Full bathrooms: 1
- Main level bathrooms: 1
- Main level bedrooms: 2
Bedroom
- Features: Bedroom on Main Level
Bedroom
- Features: All Bedrooms Down
Bathroom
- Features: Bathroom Exhaust Fan, Bathtub, Full Bath on Main Level, Quartz Counters, Tub Shower, Upgraded
Kitchen
- Features: Quartz Counters, Remodeled, Self-closing Drawers, Updated Kitchen
Other
- Features: Walk-In Closet(s)
Heating
- Wall Furnace
Cooling
- None
Appliances
- Included: 6 Burner Stove, Convection Oven, Dishwasher, Exhaust Fan, Free-Standing Range, Disposal, Gas Oven, Gas Range, Gas Water Heater, Microwave, Self Cleaning Oven, Water Heater, Dryer, Washer
- Laundry: Washer Hookup, Gas Dryer Hookup, Inside, Laundry Room, See Remarks
Features
- Ceiling Fan(s), Open Floorplan, Pantry, Quartz Counters, Recessed Lighting, All Bedrooms Down, Attic, Bedroom on Main Level, Walk-In Closet(s)
- Flooring: Tile, Wood
- Windows: Blinds, Double Pane Windows, Screens
- Has fireplace: No
- Fireplace features: None
- Common walls with other units/homes: No Common Walls
Interior area
- Total interior livable area: 848 sqft
Property
Parking
- Total spaces: 1
- Parking features: Concrete, Door-Single, Driveway, Garage Faces Front, Garage, Workshop in Garage
- Garage spaces: 1
Accessibility
- Accessibility features: None
Features
- Levels: One
- Stories: 1
- Entry location: 1
- Patio & porch: Brick, Deck, Front Porch, Porch, See Remarks, Wood
- Exterior features: Lighting, Brick Driveway
- Pool features: None
- Has spa: Yes
- Spa features: Above Ground, Fiberglass, Heated, Private
- Fencing: Average Condition,Good Condition,Wood
- Has view: Yes
- View description: Neighborhood
Lot
- Size: 3,883 sqft
- Features: 0-1 Unit/Acre, Back Yard, Front Yard, Lawn, Near Public Transit, Yard
Details
- Additional structures: Shed(s), Storage
- Parcel number: 7375024029
- Zoning: LOR1*
- Special conditions: Standard
Construction
Type & style
- Home type: SingleFamily
- Architectural style: Bungalow
- Property subtype: Single Family Residence
Materials
- Copper Plumbing
- Foundation: Quake Bracing, Raised
- Roof: Composition,Shingle
Condition
- Updated/Remodeled
- New construction: No
- Year built: 1942
Utilities & green energy
- Electric: Standard
- Sewer: Public Sewer
- Water: Public
- Utilities for property: Cable Available, Electricity Available, Electricity Connected, Natural Gas Available, Natural Gas Connected, Phone Available, Sewer Available, Sewer Connected, Water Available, Water Connected, Overhead Utilities
Community & neighborhood
Security
- Security features: Security System
Community
- Community features: Curbs, Gutter(s), Storm Drain(s), Street Lights, Suburban, Sidewalks
Location
- Region: Lomita
Other
Other facts
- Listing terms: Cash to New Loan
- Road surface type: Paved
Price history
| Date | Event | Price |
|---|---|---|
| 8/12/2025 | Sold | $760,000-1.3%$896/sqft |
Source: | ||
| 7/18/2025 | Contingent | $770,000$908/sqft |
Source: | ||
| 7/8/2025 | Price change | $770,000-3.1%$908/sqft |
Source: | ||
| 5/22/2025 | Listed for sale | $795,000+50.3%$938/sqft |
Source: | ||
| 1/2/2018 | Sold | $529,000$624/sqft |
Source: Public Record | ||
Public tax history
| Year | Property taxes | Tax assessment |
|---|---|---|
| 2025 | $10,051 +2.1% | $804,287 +2% |
| 2024 | $9,847 +33.7% | $788,518 +36.3% |
| 2023 | $7,362 +5.1% | $578,536 +2% |
Find assessor info on the county website
Neighborhood: 90717
Nearby schools
GreatSchools rating
- 6/10Eshelman Avenue Elementary SchoolGrades: K-5Distance: 0.4 mi
- 7/10Alexander Fleming Middle SchoolGrades: 6-8Distance: 0.3 mi
- 6/10Nathaniel Narbonne Senior High SchoolGrades: 9-12Distance: 1.1 mi
Schools provided by the listing agent
- Elementary: Eshelman
- Middle: Fleming
- High: Narbonne
Source: CRMLS. This data may not be complete. We recommend contacting the local school district to confirm school assignments for this home.
Get a cash offer in 3 minutes
Find out how much your home could sell for in as little as 3 minutes with a no-obligation cash offer.
Estimated market value
$748,900
Get a cash offer in 3 minutes
Find out how much your home could sell for in as little as 3 minutes with a no-obligation cash offer.
Estimated market value
$748,900

