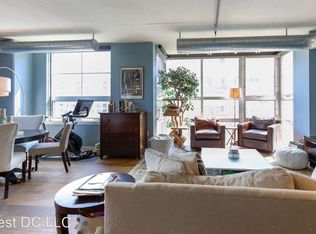This 858 square foot condo home has 2 bedrooms and 2.0 bathrooms. This home is located at 2125 14th St NW APT 430, Washington, DC 20009.
This property is off market, which means it's not currently listed for sale or rent on Zillow. This may be different from what's available on other websites or public sources.

