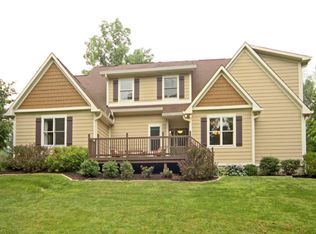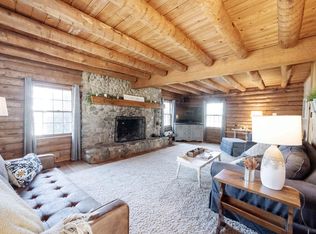A stunning four bedroom family home, positioned in an utterly serene, wooded location, with breathtaking views of the rolling countryside. The property sits on a circa 3 acre lot and also benefits from a large on-site barn. The kitchen/family room is newly updated, and is as spectacular as it is versatile, all hallmarks of the ultimate hub of the home. The walkout finished basement is vast, with tremendous possibilities and the separate staircase leading to the second bedroom is ideal for in-laws/guests/teenagers. Finally, the triple garage and ample parking ensure that this property is sure to suit even the most discerning of purchasers.
This property is off market, which means it's not currently listed for sale or rent on Zillow. This may be different from what's available on other websites or public sources.

