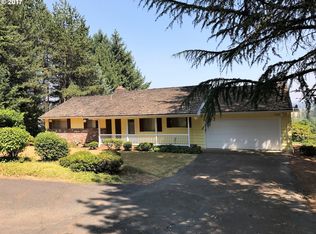It's the essence of modern luxury, premiere location and pure world class craftsmanship that engulfs this amazing small acreage home. Get swept away with gorgeous valley and Mtn view and entertain guests between the idyllic kitchen and outdoor living area. With Sonos surround, high quality, top end custom features and finishes throughout - enjoy the vaults, views, and way more in person. See it to believe it and call right now.
This property is off market, which means it's not currently listed for sale or rent on Zillow. This may be different from what's available on other websites or public sources.
