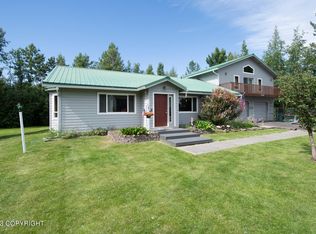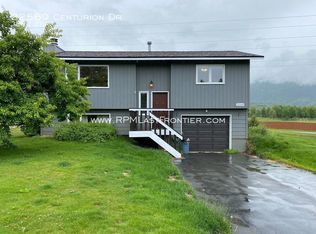Sold on 02/17/23
Price Unknown
21245 Oberg Rd, Chugiak, AK 99567
4beds
2,966sqft
Single Family Residence
Built in 2002
0.73 Acres Lot
$661,000 Zestimate®
$--/sqft
$3,424 Estimated rent
Home value
$661,000
$628,000 - $694,000
$3,424/mo
Zestimate® history
Loading...
Owner options
Explore your selling options
What's special
SELLER OFFERING $5,000 TO LOWER YOUR INTEREST RATE! Custom chalet on 3/4 acre private lot, mature trees, paved RV parking + a Craftsman style pavilion on in-laid brick...fire pit ready! Soaring ceilings w/2-story wall of windows & a corner fireplace. Open kitchen w/granite, SS appl, and island seating. 2BRs/full bath on main floor. Upstairs features a loft study nook & 2 options for master suite.The traditional master bedroom showcases vaulted ceilings, a built-in wall safe, adjoining bath and a walk-in closet. The other bedroom doubles as a sprawling rec/game room entertaining area that includes a wet bar/kitchenette corner, fully remodeled adjoining full bath, private deck and a separate entrance. With no HOA, it could be used for extra income as an AirBnB rental and/or optional mother-in-law suite. New high efficiency boiler/on demand hot water system installed in 2020. 616sf heated garage plus a super size storage shed and covered exterior storage area. Community well managed by Northern Utility Services. 8yr old septic, COSA is complete. New walking path on front side of house leads directly to Oberg Park with soccer fields, basketball courts, a baseball diamond, kids playground, picnic areas and community green space. Inspection is done and highlighted repairs/upgrades are complete with receipts in disclosures.
Zillow last checked: 8 hours ago
Listing updated: September 04, 2024 at 07:52pm
Listed by:
Alison Lane,
RE/MAX Dynamic Properties
Bought with:
Unity Home Group
EXP Realty, LLC Anchorage
Source: AKMLS,MLS#: 22-14637
Facts & features
Interior
Bedrooms & bathrooms
- Bedrooms: 4
- Bathrooms: 3
- Full bathrooms: 3
Heating
- Baseboard
Appliances
- Included: Dishwasher, Microwave, Range/Oven, Wine/Beverage Cooler
- Laundry: Washer &/Or Dryer Hookup
Features
- BR/BA on Main Level, Ceiling Fan(s), Granite Counters, In-Law Floorplan, Pantry, Vaulted Ceiling(s), Wet Bar, Wired for Sound, Storage
- Flooring: Carpet, Ceramic Tile, Hardwood
- Has basement: No
- Has fireplace: Yes
- Fireplace features: Gas
- Common walls with other units/homes: No Common Walls
Interior area
- Total structure area: 2,966
- Total interior livable area: 2,966 sqft
Property
Parking
- Total spaces: 2
- Parking features: Garage Door Opener, Paved, RV Access/Parking, Attached, Heated Garage, No Carport
- Attached garage spaces: 2
- Has uncovered spaces: Yes
Features
- Levels: Two
- Stories: 2
- Patio & porch: Deck/Patio
- Exterior features: Private Yard
- Has spa: Yes
- Spa features: Bath
- Has view: Yes
- View description: Mountain(s)
- Waterfront features: None, No Access
Lot
- Size: 0.73 Acres
- Features: Fire Service Area, City Lot, Parkside, Road Service Area, Views
- Topography: Gently Rolling,Level
Details
- Additional structures: Shed(s)
- Parcel number: 0517920200001
- Zoning: CE-R-7
- Zoning description: Medium-Density Single Family Residential
- Special conditions: Relo/Corp Owned
Construction
Type & style
- Home type: SingleFamily
- Property subtype: Single Family Residence
Materials
- Frame, Wood Siding
- Foundation: Block
- Roof: Asphalt,Shingle
Condition
- New construction: No
- Year built: 2002
- Major remodel year: 2014
Utilities & green energy
- Sewer: Septic Tank
- Water: Shared Well
Community & neighborhood
Location
- Region: Chugiak
Other
Other facts
- Road surface type: Paved
Price history
| Date | Event | Price |
|---|---|---|
| 10/19/2024 | Listing removed | $610,000+7%$206/sqft |
Source: | ||
| 2/17/2023 | Sold | -- |
Source: | ||
| 1/21/2023 | Pending sale | $569,900$192/sqft |
Source: | ||
| 1/19/2023 | Price change | $569,900-1.7%$192/sqft |
Source: | ||
| 12/8/2022 | Price change | $579,900-1.7%$196/sqft |
Source: | ||
Public tax history
| Year | Property taxes | Tax assessment |
|---|---|---|
| 2025 | $8,644 +8.5% | $603,600 +11.4% |
| 2024 | $7,970 +7.1% | $541,800 +9% |
| 2023 | $7,444 -2.3% | $496,900 -1.5% |
Find assessor info on the county website
Neighborhood: 99567
Nearby schools
GreatSchools rating
- NAChugiak Elementary SchoolGrades: PK-6Distance: 0.8 mi
- 8/10Mirror Lake Middle SchoolGrades: 6-8Distance: 1.7 mi
- 6/10Chugiak High SchoolGrades: 9-12Distance: 3.8 mi
Schools provided by the listing agent
- Elementary: Chugiak
- Middle: Mirror Lake
- High: Chugiak
Source: AKMLS. This data may not be complete. We recommend contacting the local school district to confirm school assignments for this home.

