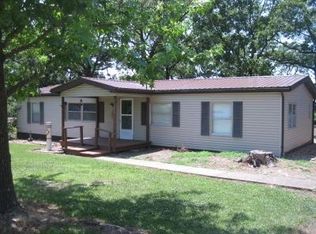Price Reduction. Great location in Turtle Ridge subdivision in the Carson Corner area. 3 bedroom/2 bathroom home with over 1900 square feet of living space. Open concept in kitchen and living area with a beautiful fireplace. The home has a spacious sun room with a sunken tub. Enjoy outdoor living on the two decks with a seasonal view of the lake. Property has a 2 car detached garage and a car port.
This property is off market, which means it's not currently listed for sale or rent on Zillow. This may be different from what's available on other websites or public sources.
