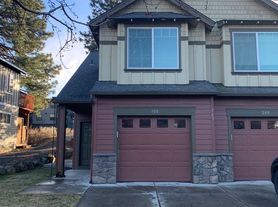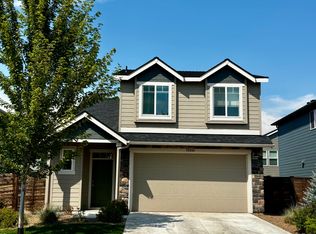This beautiful 5-bedroom 3 full bathroom home in Steven Ranch features a Smart System that includes Lock(s), Light(s) and Thermostat, all controlled with your phone. This home features a double Vanity, Linen Closet, Open Floorplan, Pantry, Shower/Tub Combo, Soaking Tub, Walk-In Closet(s), and is Wired for Data with a smart panel. The Kitchen has an Island, and the downstairs is an Open Floorplan with a stunning electric fireplace that provides heat. The flooring is Carpet in the bedrooms, stairs and upstairs, LVP downstairs in the entry, great room and kitchen and Vinyl in the bathrooms and laundry room. Front Yard Landscaping is included with rent. Washer, dryer, and refrigerator is included.
Rental Options:
3-month lease unfurnished $4,000
6-month lease unfurnished $3,800
9-month lease unfurnished $3,650
12-month lease unfurnished $3,500
Fully furnished and includes utilities with caps minimum 3-month lease $5,500
Fees and Deposits:
Application Fee per adult $55
Security Deposit: One month's rent or more depending on credit score
Pet Welcomes, Pet rent $ 75.00 per month per pet
$750 Deposit per Vaccination records are required.
Contact us for an application with our criteria or to schedule a tour.
Renter's insurance is required
House for rent
Special offer
$3,500/mo
21244 SE Pelee Dr, Bend, OR 97702
5beds
1,906sqft
Price may not include required fees and charges.
Single family residence
Available now
Cats, dogs OK
Central air
In unit laundry
Attached garage parking
Forced air
What's special
Stunning electric fireplaceSmart systemOpen floorplanWired for dataSoaking tubDouble vanityLinen closet
- 150 days |
- -- |
- -- |
Travel times
Facts & features
Interior
Bedrooms & bathrooms
- Bedrooms: 5
- Bathrooms: 3
- Full bathrooms: 3
Heating
- Forced Air
Cooling
- Central Air
Appliances
- Included: Dishwasher, Dryer, Freezer, Microwave, Oven, Refrigerator, Washer
- Laundry: In Unit
Features
- Walk In Closet
- Flooring: Carpet
- Furnished: Yes
Interior area
- Total interior livable area: 1,906 sqft
Property
Parking
- Parking features: Attached, Off Street
- Has attached garage: Yes
- Details: Contact manager
Features
- Exterior features: Heating system: Forced Air, Landscaping included in rent, Parks and Walking Paths, Walk In Closet
Construction
Type & style
- Home type: SingleFamily
- Property subtype: Single Family Residence
Community & HOA
Location
- Region: Bend
Financial & listing details
- Lease term: 1 Month
Price history
| Date | Event | Price |
|---|---|---|
| 5/28/2025 | Sold | $572,995$301/sqft |
Source: | ||
| 5/28/2025 | Listed for rent | $3,500$2/sqft |
Source: Zillow Rentals | ||
| 4/24/2025 | Pending sale | $572,995$301/sqft |
Source: | ||
| 4/11/2025 | Price change | $572,995-5%$301/sqft |
Source: | ||
| 4/2/2025 | Price change | $602,995-1.1%$316/sqft |
Source: | ||
Neighborhood: 97702
- Special offer! Spooktacular Special ! Move In by 10/31 and get $500 off your November's rent on a 12 month lease.Expires October 31, 2025

