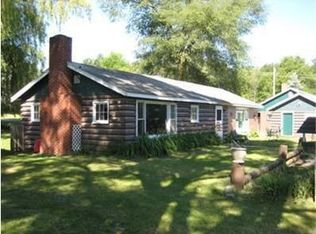Adorable Newer 3 Bedroom Country Home on 1 3/4 Acre Lot. Landmark "twin" red barns (stick built) that can be used for storage, workshop... Spacious with second floor. Unique double frontage (M115 and Rice Rd). Great year around residence and a central location for vacation or recreation with Crystal Mountain, Betise River, Hodenpyle Dam, Manistee River all nearby. Close to Traverse City or Cadillac for shopping, restaurants, medical.
This property is off market, which means it's not currently listed for sale or rent on Zillow. This may be different from what's available on other websites or public sources.


