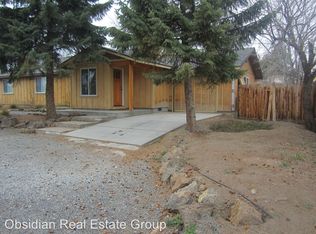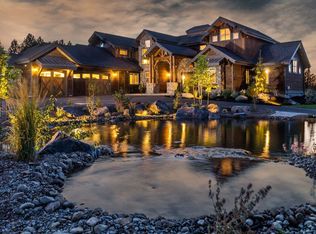Closed
$2,325,000
21240 Yeoman Rd, Bend, OR 97701
6beds
5baths
7,783sqft
Single Family Residence
Built in 2013
3.54 Acres Lot
$2,998,200 Zestimate®
$299/sqft
$7,230 Estimated rent
Home value
$2,998,200
$2.61M - $3.42M
$7,230/mo
Zestimate® history
Loading...
Owner options
Explore your selling options
What's special
This stunning Luxury Estate offers 7,783 sq ft of living and entertaining space that you'll never want to leave! Located on 3.54 private acres in Bend near Pine Nursery Park, the residence is accompanied by a 7,750 sq ft indoor full sized tennis court, an indoor pool, a flex/shop building and more.
Enjoy the rare park like setting with a zipline and tree swing right next to the Bend City limits. The 1.5 acres of irrigation rights let you grow your own vegetables, fruit and more, all while being within a few minutes of all that Bend has to offer. A wonderful orchard of cherry, apple, peach, pear, plum and apricot trees is already growing for your enjoyment. An equestrian building with 4 stalls and chicken coops allow for flexibility.
Highlighted by high end craftsmanship and featuring beautiful beamwork, stone pillars and custom iron work, the 6 Bedroom, 4.5 Bath Home offers an inviting space. Game Room, Theater Room, Playroom and Office provide entertainment and space inside.
Zillow last checked: 8 hours ago
Listing updated: November 06, 2024 at 07:31pm
Listed by:
Cascade Hasson SIR 541-383-7600
Bought with:
The Agency Bend
Source: Oregon Datashare,MLS#: 220163062
Facts & features
Interior
Bedrooms & bathrooms
- Bedrooms: 6
- Bathrooms: 5
Heating
- Electric, Forced Air, Hot Water, Propane, Zoned
Cooling
- Central Air
Appliances
- Included: Instant Hot Water, Cooktop, Dishwasher, Disposal, Double Oven, Dryer, Microwave, Range Hood, Refrigerator, Washer, Wine Refrigerator
Features
- Breakfast Bar, Built-in Features, Ceiling Fan(s), Central Vacuum, Double Vanity, Dry Bar, Enclosed Toilet(s), Fiberglass Stall Shower, Granite Counters, In-Law Floorplan, Kitchen Island, Linen Closet, Open Floorplan, Pantry, Primary Downstairs, Shower/Tub Combo, Solid Surface Counters, Stone Counters, Tile Counters, Tile Shower, Vaulted Ceiling(s), Walk-In Closet(s), Wet Bar, Wired for Data, Wired for Sound
- Flooring: Carpet, Hardwood, Stone, Tile
- Windows: Double Pane Windows, Vinyl Frames
- Has fireplace: Yes
- Fireplace features: Gas, Great Room, Living Room
- Common walls with other units/homes: No Common Walls
Interior area
- Total structure area: 7,783
- Total interior livable area: 7,783 sqft
Property
Parking
- Total spaces: 4
- Parking features: Asphalt, Attached, Detached, Driveway, Garage Door Opener, Gated, Storage, Workshop in Garage
- Attached garage spaces: 4
- Has uncovered spaces: Yes
Features
- Levels: Two
- Stories: 2
- Patio & porch: Patio
- Exterior features: Fire Pit
- Has private pool: Yes
- Pool features: Indoor, Outdoor Pool
- Spa features: Bath, Indoor Spa/Hot Tub, Spa/Hot Tub
- Has view: Yes
- View description: Territorial
Lot
- Size: 3.54 Acres
- Features: Drip System, Garden, Landscaped, Level, Pasture, Rock Outcropping, Sloped, Sprinkler Timer(s), Sprinklers In Front, Sprinklers In Rear
Details
- Additional structures: Animal Stall(s), Barn(s), Poultry Coop, Second Garage, Shed(s), Storage, Other
- Parcel number: 108775
- Zoning description: SR 2 1/2
- Special conditions: Standard
Construction
Type & style
- Home type: SingleFamily
- Architectural style: Craftsman,Northwest
- Property subtype: Single Family Residence
Materials
- Frame
- Foundation: Stemwall
- Roof: Composition,Metal,Shake
Condition
- New construction: No
- Year built: 2013
Utilities & green energy
- Sewer: Septic Tank, Standard Leach Field
- Water: Backflow Irrigation, Cistern, Public
Community & neighborhood
Security
- Security features: Carbon Monoxide Detector(s), Smoke Detector(s)
Community
- Community features: Tennis Court(s)
Location
- Region: Bend
Other
Other facts
- Has irrigation water rights: Yes
- Listing terms: Cash,Conventional,FHA,VA Loan
- Road surface type: Paved
Price history
| Date | Event | Price |
|---|---|---|
| 8/7/2023 | Sold | $2,325,000-1.1%$299/sqft |
Source: | ||
| 6/12/2023 | Pending sale | $2,350,000$302/sqft |
Source: | ||
| 5/1/2023 | Listed for sale | $2,350,000-13%$302/sqft |
Source: | ||
| 1/19/2023 | Listing removed | $2,700,000$347/sqft |
Source: | ||
| 10/9/2022 | Price change | $2,700,000-6.9%$347/sqft |
Source: | ||
Public tax history
| Year | Property taxes | Tax assessment |
|---|---|---|
| 2025 | $22,481 +4.5% | $1,500,790 +3% |
| 2024 | $21,508 +6.3% | $1,457,080 +6.1% |
| 2023 | $20,240 +5.2% | $1,373,450 |
Find assessor info on the county website
Neighborhood: 97701
Nearby schools
GreatSchools rating
- 7/10Ponderosa ElementaryGrades: K-5Distance: 0.5 mi
- 7/10Sky View Middle SchoolGrades: 6-8Distance: 1.3 mi
- 7/10Mountain View Senior High SchoolGrades: 9-12Distance: 1.3 mi
Schools provided by the listing agent
- Elementary: Ponderosa Elem
- Middle: Sky View Middle
- High: Mountain View Sr High
Source: Oregon Datashare. This data may not be complete. We recommend contacting the local school district to confirm school assignments for this home.
Sell for more on Zillow
Get a free Zillow Showcase℠ listing and you could sell for .
$2,998,200
2% more+ $59,964
With Zillow Showcase(estimated)
$3,058,164
