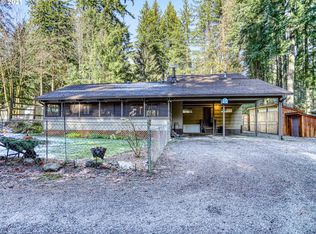Back on the market not due to home. Spacious & Cozy home. 4th bdrm is non-conforming.Come entertain your guests in the spacious bonus room which includes:vaulted ceiling, wet bar, wood stove and a slider door to patio. RV parking, 600 sq ft Shop and also a tool room. Huge overhead storage area above carport w/outside stair entrance.1 block to Salmon river.Larger corner lot. Seller is related to listing agent.1 yr Home warranty included.
This property is off market, which means it's not currently listed for sale or rent on Zillow. This may be different from what's available on other websites or public sources.
