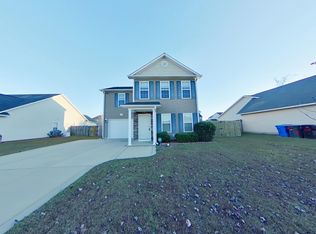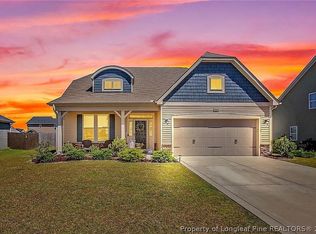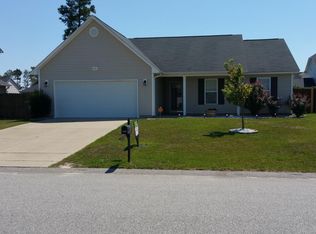Sold for $295,000
$295,000
2124 Yellowbrick Rd, Fayetteville, NC 28314
3beds
1,956sqft
Single Family Residence
Built in 2007
8,712 Square Feet Lot
$310,600 Zestimate®
$151/sqft
$1,953 Estimated rent
Home value
$310,600
$280,000 - $345,000
$1,953/mo
Zestimate® history
Loading...
Owner options
Explore your selling options
What's special
Step right into this amazing ranch home with a cool and breezy open floor plan that's perfect for hosting the ultimate gathering! The spacious living area flows seamlessly into the large eat-in kitchen, complete with a fabulous kitchen island that's perfect for whipping up tasty treats for your guests.
But the real star of the show? Your very own in-ground pool, just waiting for you to dive in and make a splash during those scorching summer days. Imagine lounging poolside with a fruity cocktail in hand, soaking up the sun and enjoying the good life.
All the bedrooms are conveniently located on the main floor. Need more space? Head upstairs to discover a fantastic bonus room that's just waiting for your personal touch – whether you transform it into a home theater, a game room, or a cozy reading nook.
Outside, the fun continues with a oasis is the perfect spot for hosting BBQs, pool parties, and making lasting memories with family and friends.
Don't miss out on the chance to turn this awesome ranch home into your own private paradise – it's time to make a splash and live life to the fullest!
Zillow last checked: 8 hours ago
Listing updated: November 05, 2024 at 08:58am
Listed by:
MELISSA MCKINNEY,
EVERYTHING PINES PARTNERS-FAYETTEVILLE
Bought with:
ASHLEY TAYLOR KILLOUGH, 351417
DETWEILER REALTY, LLC.
Source: LPRMLS,MLS#: 730274 Originating MLS: Longleaf Pine Realtors
Originating MLS: Longleaf Pine Realtors
Facts & features
Interior
Bedrooms & bathrooms
- Bedrooms: 3
- Bathrooms: 2
- Full bathrooms: 2
Heating
- Heat Pump
Appliances
- Included: Dishwasher, Microwave, Range
- Laundry: Washer Hookup, Dryer Hookup, Main Level
Features
- Double Vanity, Entrance Foyer, Eat-in Kitchen, Garden Tub/Roman Tub, Kitchen Island, Kitchen/Dining Combo, Primary Downstairs, Separate Shower, Walk-In Closet(s)
- Flooring: Carpet
- Doors: Storm Door(s)
- Number of fireplaces: 1
- Fireplace features: Factory Built
Interior area
- Total interior livable area: 1,956 sqft
Property
Parking
- Total spaces: 2
- Parking features: Attached, Garage
- Attached garage spaces: 2
Features
- Patio & porch: Patio
- Exterior features: Fence, Patio
- Pool features: In Ground, Pool
- Fencing: Yard Fenced
Lot
- Size: 8,712 sqft
- Dimensions: 65 x 131
- Features: < 1/4 Acre
Details
- Parcel number: 9477609166
- Zoning description: SF10 - Single Family Res 10
- Special conditions: None
Construction
Type & style
- Home type: SingleFamily
- Architectural style: Ranch
- Property subtype: Single Family Residence
Materials
- Vinyl Siding
- Foundation: Slab
Condition
- Good Condition
- New construction: No
- Year built: 2007
Utilities & green energy
- Sewer: Public Sewer
- Water: Public
Community & neighborhood
Security
- Security features: Smoke Detector(s)
Location
- Region: Fayetteville
- Subdivision: Scotts Mill So
HOA & financial
HOA
- Has HOA: Yes
- HOA fee: $17 monthly
- Association name: Scotts Mill South
Other
Other facts
- Listing terms: New Loan
- Ownership: More than a year
Price history
| Date | Event | Price |
|---|---|---|
| 10/4/2024 | Sold | $295,000-1.5%$151/sqft |
Source: | ||
| 9/15/2024 | Pending sale | $299,500$153/sqft |
Source: | ||
| 8/8/2024 | Listed for sale | $299,500+71.1%$153/sqft |
Source: | ||
| 2/6/2020 | Sold | $175,000-1.7%$89/sqft |
Source: | ||
| 1/9/2020 | Pending sale | $178,000$91/sqft |
Source: ERA STROTHER REAL ESTATE #5 #611059 Report a problem | ||
Public tax history
| Year | Property taxes | Tax assessment |
|---|---|---|
| 2025 | $3,427 +13.4% | $309,700 +68.6% |
| 2024 | $3,021 +4.6% | $183,700 |
| 2023 | $2,889 +13.5% | $183,700 +8.8% |
Find assessor info on the county website
Neighborhood: Scotts Mill
Nearby schools
GreatSchools rating
- 4/10Lake Rim ElementaryGrades: PK-5Distance: 0.5 mi
- 7/10Anne Chesnutt MiddleGrades: 6-8Distance: 5.9 mi
- 3/10Seventy-First HighGrades: 9-12Distance: 4 mi
Schools provided by the listing agent
- Elementary: Lake Rim Elementary
- Middle: Anne Chestnut Middle School
- High: Seventy-First Senior High
Source: LPRMLS. This data may not be complete. We recommend contacting the local school district to confirm school assignments for this home.
Get pre-qualified for a loan
At Zillow Home Loans, we can pre-qualify you in as little as 5 minutes with no impact to your credit score.An equal housing lender. NMLS #10287.
Sell for more on Zillow
Get a Zillow Showcase℠ listing at no additional cost and you could sell for .
$310,600
2% more+$6,212
With Zillow Showcase(estimated)$316,812


