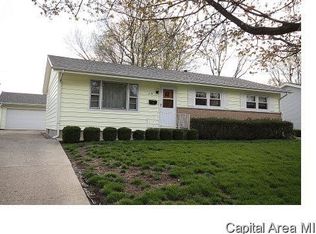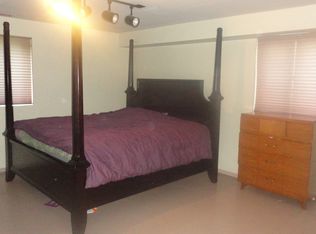They Don't Get Much Better Maintained Than This One! Original Home Built in 1961 and Family Room/Informal Dining Area Addition in 1975. The Family Room Adds a 26 x 15'10' Room for All to Enjoy! 3 Sets of Anderson Sliders Look Out Over a 35 Ft Long Deck and Manicured Rear Yard. There's a 22 x 27 Detached Garage a Mere Few Steps Away from The Deck! Hardwood Flooring Under Carpeting in Living Room and 3 Bedrooms. All Appliances Stay including Washer (New in 2019) Dryer (New in 2010.) Water Heater New in 2010. New Concrete Drive and Sidewalk in 2017. A.C. New in 2016. Anderson Windows in Living/Dining/Kitchen and Bedrooms New in 2010. Gas Range New in 2012. Dishwasher 2009. Natural Gas Fireplace Insert New in 2009. The Freshly Painted Basement Offers Plenty of Future Possibilities! GREAT West Side Location in Established Area! **Seller will be Replacing Dining Room Chandelier.**
This property is off market, which means it's not currently listed for sale or rent on Zillow. This may be different from what's available on other websites or public sources.


