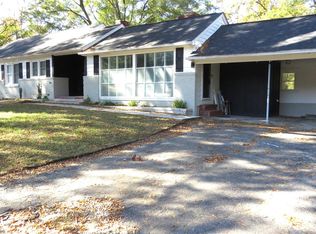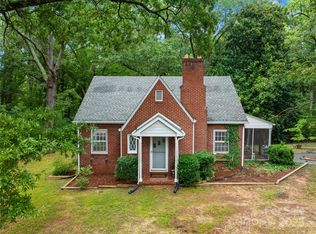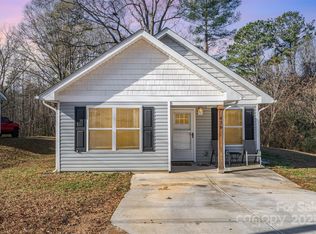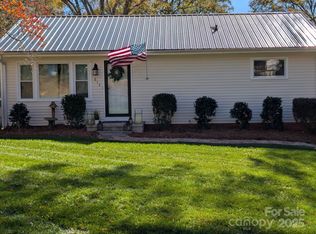A very neat and clean well maintained 4 bedroom brick home with city water and sewer on western side of Albemarle with straight path to Charlotte. Large corner lot with large oak trees and attached carport and garage. Basement with shower and rough in for bathroom. This is a well built house in excellent condition with Hardwood floors upstairs and main floor, copper gutters, replacement insulated vinyl windows, nice wooden doors with original locks and hardware and concrete drive ways. roof replaced in 2000, water heater in 2020, vinyl replacement windows in 2009 and a new energy efficient heat pump in September of 2025. A lot of house for the money!
Active
Price cut: $7.6K (11/14)
$249,900
2124 W Main St #C, Albemarle, NC 28001
4beds
1,830sqft
Est.:
Single Family Residence
Built in 1947
0.6 Acres Lot
$-- Zestimate®
$137/sqft
$-- HOA
What's special
Hardwood floorsLarge oak treesLarge corner lotBasement with showerAttached carport and garageReplacement insulated vinyl windowsCopper gutters
- 434 days |
- 860 |
- 63 |
Zillow last checked: 8 hours ago
Listing updated: November 14, 2025 at 11:45am
Listing Provided by:
Jerry Burleson jerryburleson@gmail.com,
Whitley Realty, Inc.
Source: Canopy MLS as distributed by MLS GRID,MLS#: 4188559
Tour with a local agent
Facts & features
Interior
Bedrooms & bathrooms
- Bedrooms: 4
- Bathrooms: 2
- Full bathrooms: 1
- 1/2 bathrooms: 1
- Main level bedrooms: 2
Primary bedroom
- Features: See Remarks
- Level: Main
- Area: 138.96 Square Feet
- Dimensions: 12' 0" X 11' 7"
Bedroom s
- Features: See Remarks
- Level: Main
- Area: 135.96 Square Feet
- Dimensions: 12' 0" X 11' 4"
Bedroom s
- Level: Upper
- Area: 203.1 Square Feet
- Dimensions: 15' 10" X 12' 10"
Other
- Features: See Remarks
- Level: Upper
- Area: 203.1 Square Feet
- Dimensions: 15' 10" X 12' 10"
Basement
- Level: Basement
- Area: 1200 Square Feet
- Dimensions: 40' 0" X 30' 0"
Dining room
- Features: See Remarks
- Level: Main
- Area: 120 Square Feet
- Dimensions: 12' 0" X 10' 0"
Flex space
- Level: Upper
- Area: 183.29 Square Feet
- Dimensions: 13' 4" X 13' 9"
Living room
- Features: See Remarks
- Level: Main
- Area: 256.6 Square Feet
- Dimensions: 20' 0" X 12' 10"
Office
- Features: See Remarks
- Level: Upper
- Area: 171.44 Square Feet
- Dimensions: 15' 10" X 10' 10"
Heating
- Central, Heat Pump
Cooling
- Central Air, Heat Pump
Appliances
- Included: Electric Water Heater
- Laundry: Electric Dryer Hookup, In Basement, Washer Hookup
Features
- Flooring: Tile, Vinyl, Wood
- Doors: French Doors, Storm Door(s)
- Windows: Insulated Windows
- Basement: Basement Garage Door,Bath/Stubbed,Exterior Entry,Full,Interior Entry,Storage Space,Unfinished,Walk-Out Access
- Fireplace features: Living Room
Interior area
- Total structure area: 1,830
- Total interior livable area: 1,830 sqft
- Finished area above ground: 1,830
- Finished area below ground: 0
Property
Parking
- Total spaces: 8
- Parking features: Basement, Attached Carport, Circular Driveway, Driveway, Attached Garage, Garage on Main Level
- Attached garage spaces: 2
- Carport spaces: 2
- Covered spaces: 4
- Uncovered spaces: 4
Accessibility
- Accessibility features: Two or More Access Exits
Features
- Levels: One and One Half
- Stories: 1.5
- Entry location: Main
- Patio & porch: Covered, Front Porch, Side Porch, Wrap Around
- Exterior features: Other - See Remarks
Lot
- Size: 0.6 Acres
- Dimensions: 150 x 174
- Features: Corner Lot, Paved, Wooded
Details
- Additional structures: Other
- Parcel number: 653804506915
- Zoning: LID
- Special conditions: Standard
- Other equipment: Fuel Tank(s)
- Horse amenities: None
Construction
Type & style
- Home type: SingleFamily
- Architectural style: Traditional
- Property subtype: Single Family Residence
Materials
- Brick Full
- Roof: Composition
Condition
- New construction: No
- Year built: 1947
Utilities & green energy
- Sewer: Public Sewer
- Water: City
- Utilities for property: Cable Available, Cable Connected, Electricity Connected, Phone Connected
Community & HOA
Community
- Subdivision: none
Location
- Region: Albemarle
Financial & listing details
- Price per square foot: $137/sqft
- Tax assessed value: $126,606
- Date on market: 10/3/2024
- Cumulative days on market: 410 days
- Listing terms: Cash,Conventional,FHA,VA Loan
- Electric utility on property: Yes
- Road surface type: Concrete, Paved
Estimated market value
Not available
Estimated sales range
Not available
Not available
Price history
Price history
| Date | Event | Price |
|---|---|---|
| 11/14/2025 | Price change | $249,900-3%$137/sqft |
Source: | ||
| 4/22/2025 | Price change | $257,500-1.9%$141/sqft |
Source: | ||
| 3/27/2025 | Price change | $262,500-1.9%$143/sqft |
Source: | ||
| 2/18/2025 | Price change | $267,500-2.6%$146/sqft |
Source: | ||
| 1/10/2025 | Price change | $274,500-1.8%$150/sqft |
Source: | ||
Public tax history
Public tax history
Tax history is unavailable.BuyAbility℠ payment
Est. payment
$1,385/mo
Principal & interest
$1183
Property taxes
$115
Home insurance
$87
Climate risks
Neighborhood: 28001
Nearby schools
GreatSchools rating
- 6/10Central Elementary SchoolGrades: K-5Distance: 1.7 mi
- 2/10Albemarle Middle SchoolGrades: 6-8Distance: 3.2 mi
- 2/10Albemarle High SchoolGrades: 9-12Distance: 2.8 mi
- Loading
- Loading




