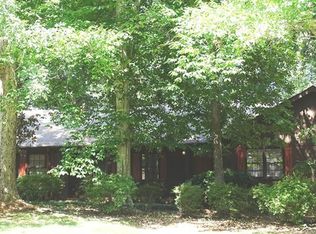Updates, Beautiful, Charming 4br,3ba ranch tucked away in a quiet, established subdivision. The large rocking chair porch welcomes you before entering into the oversized greatroom with exposed beam ceiling. Gorgeous hardwoods throughout the home. The renovated kitchen with stained cabinetry, granite countertops, stainless steel appliances and breakfast bar with views to the screened-in porch. Rounding out the main level you'll find a master suite with large shower and two secondary bedrooms and shared hall bath. Upstairs features a full bath and a 4th bedroom currently being used as an office. Relax on the screened porch leading to a private back yard featuring flower bed/garden, fenced yard and beautiful landscaping with established trees to enhance your outdoor living and great for entertaining year round.
This property is off market, which means it's not currently listed for sale or rent on Zillow. This may be different from what's available on other websites or public sources.
