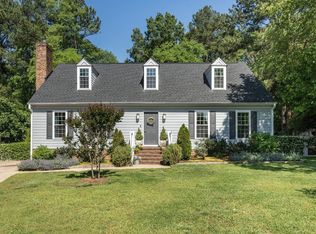NEW, NEW, NEW! New roof, new paint, new laminate hardwoods, new carpet, new light fixtures, new appliances, new granite in kitchen & all bedrooms, bathrooms. Adorable home in quiet cul-de-sac sits on large lot. 2 story entry foyer. Large family room has fireplace. Nice dining room that flows from the family room to kitchen. Eat in kitchen has granite, ss appliances. Nice size master, dual sinks, awesome new shower w/subway tile, 2 great size secondary bedrooms. Walk in laundry room. Fenced yard w/shed.
This property is off market, which means it's not currently listed for sale or rent on Zillow. This may be different from what's available on other websites or public sources.
