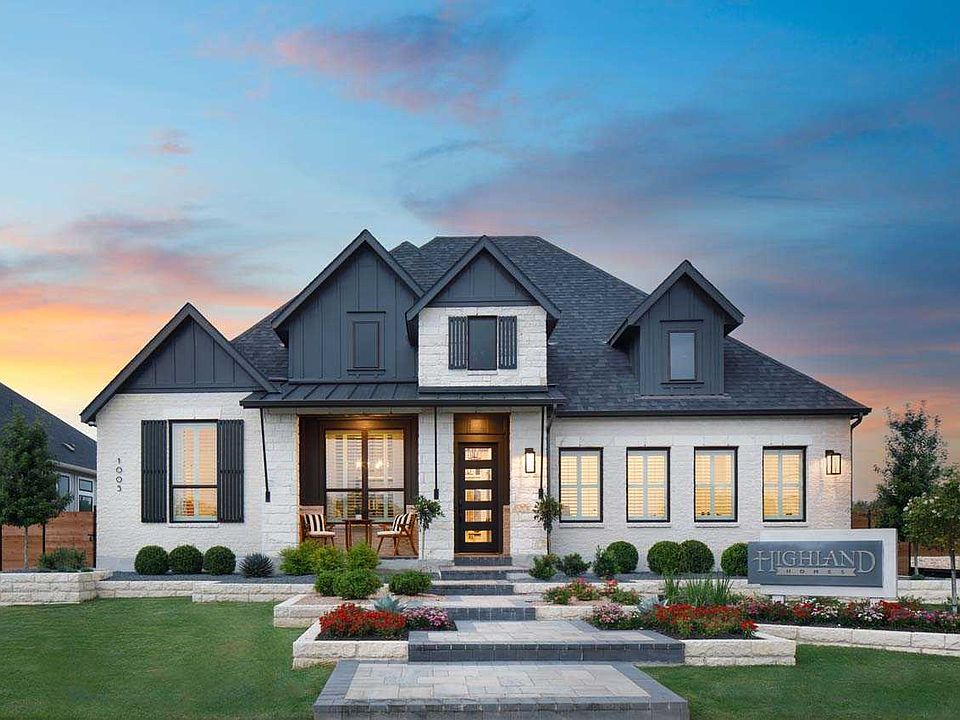MLS# 1851306 - Built by Highland Homes - March completion! ~ READY NOW! Upon entering the beautiful Birchwood, you're met with an immediate sense of home. The stunning vaulted ceiling and open concept kitchen make daily tasks feel luxurious. Relaxation is effortless when you're cozied up in the entertainment room, or nestled in your spacious primary bedroom with bay window nook and a good book. You'll love the oversized outdoor living space included with this home.
Active
Special offer
$664,990
2124 Tobiano Trce, Georgetown, TX 78633
4beds
2,868sqft
Single Family Residence
Built in 2024
9,278 sqft lot
$657,700 Zestimate®
$232/sqft
$67/mo HOA
What's special
Oversized outdoor living spaceVaulted ceilingBay window nookOpen concept kitchenSpacious primary bedroomEntertainment room
- 210 days
- on Zillow |
- 294 |
- 22 |
Zillow last checked: 7 hours ago
Listing updated: 16 hours ago
Listed by:
Ben Caballero (888) 524-3182,
Highland Homes Realty (888) 524-3182
Source: Unlock MLS,MLS#: 1851306
Travel times
Schedule tour
Select your preferred tour type — either in-person or real-time video tour — then discuss available options with the builder representative you're connected with.
Select a date
Open house
Facts & features
Interior
Bedrooms & bathrooms
- Bedrooms: 4
- Bathrooms: 5
- Full bathrooms: 4
- 1/2 bathrooms: 1
- Main level bedrooms: 4
Primary bedroom
- Features: Ceiling Fan(s), High Ceilings, Walk-In Closet(s)
- Level: Main
Primary bathroom
- Features: Quartz Counters, Double Vanity, Full Bath, Separate Shower
- Level: Main
Dining room
- Level: Main
Kitchen
- Features: Kitchen Island, Quartz Counters, Gourmet Kitchen, Open to Family Room, Pantry, Plumbed for Icemaker
- Level: Main
Laundry
- Features: Electric Dryer Hookup, Sink, Washer Hookup
- Level: Main
Living room
- Level: Main
Media room
- Level: Main
Office
- Level: Main
Heating
- Central, ENERGY STAR Qualified Equipment, Natural Gas
Cooling
- Central Air, ENERGY STAR Qualified Equipment
Appliances
- Included: Built-In Electric Oven, Convection Oven, Dishwasher, Disposal, ENERGY STAR Qualified Appliances, Gas Cooktop, Microwave, Plumbed For Ice Maker, RNGHD, Self Cleaning Oven, Stainless Steel Appliance(s), Vented Exhaust Fan, Gas Water Heater, Tankless Water Heater
Features
- Ceiling Fan(s), High Ceilings, Double Vanity, French Doors, Kitchen Island, Open Floorplan, Pantry, Primary Bedroom on Main, Smart Thermostat, Soaking Tub, Walk-In Closet(s), Wired for Data
- Flooring: Carpet, Laminate, Tile
- Windows: Double Pane Windows, ENERGY STAR Qualified Windows
Interior area
- Total interior livable area: 2,868 sqft
Property
Parking
- Total spaces: 3
- Parking features: Attached, Door-Single, Garage Door Opener, Garage Faces Front
- Attached garage spaces: 3
Accessibility
- Accessibility features: None
Features
- Levels: One
- Stories: 1
- Patio & porch: Covered, Rear Porch
- Exterior features: Private Yard
- Pool features: None
- Fencing: Privacy, Wood
- Has view: Yes
- View description: None
- Waterfront features: None
Lot
- Size: 9,278 sqft
- Dimensions: 62 x 150
- Features: Back Yard, Curbs, Sprinkler - Automatic, Sprinkler - Back Yard, Sprinklers In Front
Details
- Additional structures: None
- Parcel number: 2124 Tobiano Trace
- Special conditions: Standard
Construction
Type & style
- Home type: SingleFamily
- Property subtype: Single Family Residence
Materials
- Foundation: Slab
- Roof: Composition, Shingle
Condition
- New Construction
- New construction: Yes
- Year built: 2024
Details
- Builder name: Highland Homes
Utilities & green energy
- Sewer: Public Sewer
- Water: Public
- Utilities for property: Electricity Available, Internet-Cable, Natural Gas Available, Underground Utilities
Community & HOA
Community
- Features: Cluster Mailbox, Common Grounds, Curbs, Sidewalks, Street Lights, Underground Utilities
- Subdivision: Broken Oak
HOA
- Has HOA: Yes
- Services included: Common Area Maintenance
- HOA fee: $800 annually
- HOA name: Alamo Association Management
Location
- Region: Georgetown
Financial & listing details
- Price per square foot: $232/sqft
- Date on market: 10/5/2024
- Listing terms: Cash,Conventional,FHA,Texas Vet,USDA Loan,VA Loan
- Electric utility on property: Yes
About the community
Trails
Broken Oak is a new community in Georgetown, Texas, on the west side of I-35 off of Williams Drive near Ronald Reagan Boulevard. Just north of Jim Hogg Park at Lake Georgetown, Broken Oak offers residents a wealth of opportunities to explore the natural Texas landscape. Walking and biking trails just minutes away at Jim Hogg Park. Broken Oak is within the Georgetown school district and A-rated Ford Elementary, Benold Middle and Georgetown High School.
3.99% 1st Year Rate Promo Limited Time Savings!
Save with Highland HomeLoans! 3.99% 1st year rate promo. 6.032% APR. See Sales Counselor for complete details.Source: Highland Homes

