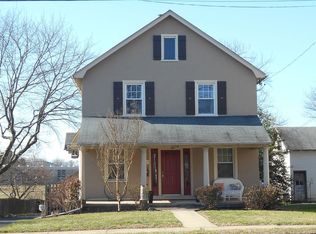Sold for $350,000
$350,000
2124 Susquehanna Rd, Abington, PA 19001
4beds
1,373sqft
Single Family Residence
Built in 1920
0.29 Acres Lot
$423,100 Zestimate®
$255/sqft
$2,779 Estimated rent
Home value
$423,100
$402,000 - $444,000
$2,779/mo
Zestimate® history
Loading...
Owner options
Explore your selling options
What's special
This charming single has a lot of character! One of the most impressive parts of this property is the expansive backyard. The backyard is "L" shaped and spans across two lots to the right of the property. This gives the owner a huge yard surrounded by mature trees right in the heart of Abington. Fence this area off and have your own private oasis with views of the fireworks that can't be beaten on the 4th of July. The detached garage allows space to park a vehicle and it has a large loft space upstairs that is perfect for storage. Inside on the main floor are two bedrooms, a full bathroom, and a spacious kitchen. New flooring throughout the home. The master bedroom is in the front of the house and has an additional room attached to it that can be used as a small office or a large walk-in closet if desired. The full bathroom is updated and open. Upstairs are two more bedrooms and a Jack and Jill full bathroom. The front bedroom has lots of natural light and a walk-in closet. The basement is great for storage and has a French Drain and sump. This home is close to public transportation, has great dining, and has some of the best shopping around. Take advantage of Keswick Village and all the festivals, all within walking distance!
Zillow last checked: 8 hours ago
Listing updated: April 27, 2023 at 05:02pm
Listed by:
Steven Beal 215-370-7511,
Coldwell Banker Realty
Bought with:
Victoria C. Grebloski, RS356021
RE/MAX Of Reading
Source: Bright MLS,MLS#: PAMC2066284
Facts & features
Interior
Bedrooms & bathrooms
- Bedrooms: 4
- Bathrooms: 2
- Full bathrooms: 2
- Main level bathrooms: 1
- Main level bedrooms: 2
Basement
- Area: 0
Heating
- Radiator, Oil
Cooling
- Wall Unit(s)
Appliances
- Included: Electric Water Heater
- Laundry: In Basement
Features
- Ceiling Fan(s), Dining Area, Floor Plan - Traditional
- Flooring: Wood, Ceramic Tile, Engineered Wood
- Basement: Full
- Has fireplace: No
Interior area
- Total structure area: 1,373
- Total interior livable area: 1,373 sqft
- Finished area above ground: 1,373
- Finished area below ground: 0
Property
Parking
- Total spaces: 4
- Parking features: Oversized, Driveway, Detached
- Garage spaces: 2
- Uncovered spaces: 2
Accessibility
- Accessibility features: None
Features
- Levels: One and One Half
- Stories: 1
- Exterior features: Sidewalks, Street Lights
- Pool features: None
- Fencing: Other
Lot
- Size: 0.29 Acres
- Dimensions: 44.00 x 0.00
- Features: Irregular Lot, Wooded
Details
- Additional structures: Above Grade, Below Grade
- Parcel number: 300065280003
- Zoning: T
- Special conditions: Standard
Construction
Type & style
- Home type: SingleFamily
- Architectural style: Bungalow,Craftsman
- Property subtype: Single Family Residence
Materials
- Vinyl Siding
- Foundation: Stone
- Roof: Asphalt
Condition
- Very Good
- New construction: No
- Year built: 1920
Utilities & green energy
- Electric: Circuit Breakers, 100 Amp Service
- Sewer: Public Sewer
- Water: Public
- Utilities for property: Cable Connected
Community & neighborhood
Location
- Region: Abington
- Subdivision: Highland Farms
- Municipality: ABINGTON TWP
Other
Other facts
- Listing agreement: Exclusive Agency
- Listing terms: Cash,Conventional,FHA,VA Loan
- Ownership: Fee Simple
Price history
| Date | Event | Price |
|---|---|---|
| 4/27/2023 | Sold | $350,000-4.6%$255/sqft |
Source: | ||
| 4/13/2023 | Pending sale | $367,000$267/sqft |
Source: | ||
| 3/30/2023 | Contingent | $367,000$267/sqft |
Source: | ||
| 3/21/2023 | Listed for sale | $367,000+66.8%$267/sqft |
Source: | ||
| 3/24/2021 | Listing removed | -- |
Source: Owner Report a problem | ||
Public tax history
| Year | Property taxes | Tax assessment |
|---|---|---|
| 2025 | $5,977 +5.3% | $124,090 |
| 2024 | $5,678 | $124,090 |
| 2023 | $5,678 +6.5% | $124,090 |
Find assessor info on the county website
Neighborhood: 19001
Nearby schools
GreatSchools rating
- 8/10Copper Beech SchoolGrades: K-5Distance: 0.6 mi
- 6/10Abington Junior High SchoolGrades: 6-8Distance: 0.2 mi
- 8/10Abington Senior High SchoolGrades: 9-12Distance: 0.5 mi
Schools provided by the listing agent
- District: Abington
Source: Bright MLS. This data may not be complete. We recommend contacting the local school district to confirm school assignments for this home.
Get a cash offer in 3 minutes
Find out how much your home could sell for in as little as 3 minutes with a no-obligation cash offer.
Estimated market value$423,100
Get a cash offer in 3 minutes
Find out how much your home could sell for in as little as 3 minutes with a no-obligation cash offer.
Estimated market value
$423,100
