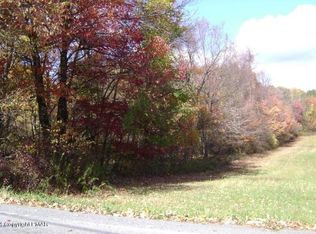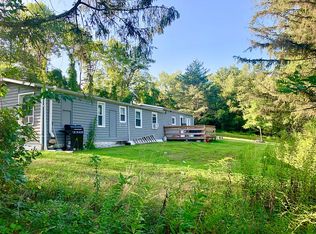Sold for $562,000
$562,000
2124 Spruce Rd, Kunkletown, PA 18058
4beds
3,916sqft
Single Family Residence
Built in 2002
5.45 Acres Lot
$611,500 Zestimate®
$144/sqft
$3,557 Estimated rent
Home value
$611,500
$581,000 - $648,000
$3,557/mo
Zestimate® history
Loading...
Owner options
Explore your selling options
What's special
Quality craftmanship is prevalent throughout this magnificent home which is surrounded by just shy of 5 and a half sprawling acres. Upper and lower tier decks look out onto the private grounds. Finely appointed details such as the Double staircase, double hung Anderson windows throughout the home as well as many transom windows providing a plethora of natural light. A Propane fireplace highlights the generous sized living room which leads into a family friendly dining room which flows into the eat in kitchen with Stainless Steel appliances and Maple cabinets. The ample bedrooms are located upstairs and are complemented by walk in closets. Primary bedroom boasts an ensuite bathroom with soaking tub and separate shower. Large finished basement and 3 car garage contribute to storage spc
Zillow last checked: 8 hours ago
Listing updated: February 14, 2025 at 11:22am
Listed by:
Rick Esposito 570-807-1440,
Realty Executives - Stroudsburg
Bought with:
(Lehigh) GLVR Member
NON MEMBER
Source: PMAR,MLS#: PM-110121
Facts & features
Interior
Bedrooms & bathrooms
- Bedrooms: 4
- Bathrooms: 4
- Full bathrooms: 3
- 1/2 bathrooms: 1
Primary bedroom
- Level: Second
- Area: 330
- Dimensions: 22 x 15
Bedroom 2
- Description: attached nursery/office
- Level: Second
- Area: 352
- Dimensions: 22 x 16
Bedroom 3
- Level: Second
- Area: 168
- Dimensions: 12 x 14
Primary bathroom
- Description: Whirlpook soak tub
- Level: Second
- Area: 210
- Dimensions: 14 x 15
Bathroom 2
- Level: Second
- Area: 208
- Dimensions: 16 x 13
Bathroom 3
- Description: shower
- Level: Basement
- Area: 40
- Dimensions: 8 x 5
Basement
- Level: Basement
- Area: 1012
- Dimensions: 44 x 23
Bonus room
- Description: unfinished
- Level: Second
- Area: 300
- Dimensions: 20 x 15
Dining room
- Description: Slider to Deck
- Level: First
- Area: 180
- Dimensions: 15 x 12
Kitchen
- Description: Eat In Kitchen
- Level: First
- Area: 80
- Dimensions: 10 x 8
Kitchen
- Description: Slider to deck
- Level: First
- Area: 165
- Dimensions: 15 x 11
Laundry
- Level: Second
- Area: 216
- Dimensions: 12 x 18
Library
- Description: Off foyer
- Level: First
- Area: 168
- Dimensions: 14 x 12
Living room
- Description: Propane Fireplace
- Level: First
- Area: 315
- Dimensions: 21 x 15
Other
- Description: Nursery/office
- Level: Second
- Area: 90
- Dimensions: 10 x 9
Other
- Description: storage
- Level: Basement
- Area: 120
- Dimensions: 8 x 15
Heating
- Forced Air, Electric, Zoned
Cooling
- Ceiling Fan(s), Central Air, Zoned
Appliances
- Included: Propane Cooktop, Self Cleaning Oven, Range, Gas Range, Refrigerator, Water Heater, Microwave, Stainless Steel Appliance(s)
- Laundry: Electric Dryer Hookup, Washer Hookup
Features
- Pantry, Eat-in Kitchen, Walk-In Closet(s)
- Flooring: Carpet, Ceramic Tile, Hardwood, Wood
- Windows: Storm Window(s), Insulated Windows, Screens
- Basement: Full,Daylight,Exterior Entry,Walk-Out Access,Finished,Heated
- Has fireplace: Yes
- Fireplace features: Living Room, Gas, Tile
- Common walls with other units/homes: No Common Walls
Interior area
- Total structure area: 4,421
- Total interior livable area: 3,916 sqft
- Finished area above ground: 3,106
- Finished area below ground: 810
Property
Parking
- Total spaces: 3
- Parking features: Garage - Attached
- Attached garage spaces: 3
Features
- Stories: 2
- Patio & porch: Patio, Porch, Deck, Covered
- Exterior features: Balcony
- Has spa: Yes
Lot
- Size: 5.45 Acres
- Features: Cul-De-Sac, Wooded, Views
Details
- Parcel number: 13.8D.1.7
- Zoning description: Residential
Construction
Type & style
- Home type: SingleFamily
- Architectural style: Traditional
- Property subtype: Single Family Residence
Materials
- Vinyl Siding
- Roof: Fiberglass
Condition
- Year built: 2002
Utilities & green energy
- Electric: 200+ Amp Service
- Sewer: Septic Tank
- Water: Well
Community & neighborhood
Security
- Security features: Prewired, Security System, Smoke Detector(s)
Location
- Region: Kunkletown
- Subdivision: Evergreen Lake
HOA & financial
HOA
- Has HOA: Yes
- HOA fee: $391 annually
Other
Other facts
- Listing terms: Cash,Conventional,FHA,USDA Loan,VA Loan
- Road surface type: Paved
Price history
| Date | Event | Price |
|---|---|---|
| 2/21/2024 | Sold | $562,000-1.1%$144/sqft |
Source: PMAR #PM-110121 Report a problem | ||
| 1/17/2024 | Price change | $568,000-2.1%$145/sqft |
Source: PMAR #PM-110121 Report a problem | ||
| 10/11/2023 | Listed for sale | $579,900$148/sqft |
Source: PMAR #PM-110121 Report a problem | ||
Public tax history
| Year | Property taxes | Tax assessment |
|---|---|---|
| 2025 | $9,428 +7.1% | $296,100 |
| 2024 | $8,800 +4.3% | $296,100 |
| 2023 | $8,434 +3% | $296,100 |
Find assessor info on the county website
Neighborhood: 18058
Nearby schools
GreatSchools rating
- 5/10Pleasant Valley Intrmd SchoolGrades: 3-5Distance: 1.4 mi
- 4/10Pleasant Valley Middle SchoolGrades: 6-8Distance: 3.7 mi
- 5/10Pleasant Valley High SchoolGrades: 9-12Distance: 4 mi
Get pre-qualified for a loan
At Zillow Home Loans, we can pre-qualify you in as little as 5 minutes with no impact to your credit score.An equal housing lender. NMLS #10287.
Sell for more on Zillow
Get a Zillow Showcase℠ listing at no additional cost and you could sell for .
$611,500
2% more+$12,230
With Zillow Showcase(estimated)$623,730

