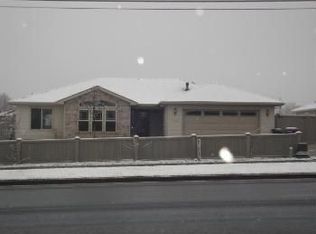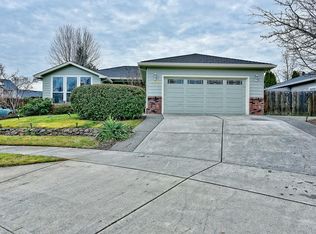Closed
$450,000
2124 Springbrook Rd, Medford, OR 97504
3beds
2baths
2,016sqft
Single Family Residence
Built in 2002
10,018.8 Square Feet Lot
$474,600 Zestimate®
$223/sqft
$2,112 Estimated rent
Home value
$474,600
$451,000 - $498,000
$2,112/mo
Zestimate® history
Loading...
Owner options
Explore your selling options
What's special
Welcome to the perfect blend of classic charm and contemporary convenience in this move in ready, single-level ranch-style home. Situated in a prime location right off of Springbrook, and directly across the street from North Medford High School, this 3 bedroom, 2 bathroom home offers ample living space. With TWO separate ADDITIONAL bonus spaces, this home is versatile and accommodating. Recent updates include new interior paint and new flooring throughout. The front entrance ramp provides seamless accessibility, while inside you'll be greeted by a cozy gas fireplace in the open living room that connects to a spacious dining room and kitchen. The primary bedroom features an ensuite bathroom, and the home offers spacious bedrooms and ample storage throughout. Outside, you can relax in the low-maintenance yet spacious backyard. The home features a two-car garage and RV parking, adding to its practicality and convenience. Don't miss the opportunity to make this charming home your own!
Zillow last checked: 8 hours ago
Listing updated: July 08, 2025 at 11:09am
Listed by:
Gateway Real Estate 541-482-1040
Bought with:
Windermere Van Vleet & Assoc2
Source: Oregon Datashare,MLS#: 220168031
Facts & features
Interior
Bedrooms & bathrooms
- Bedrooms: 3
- Bathrooms: 2
Heating
- Forced Air, Natural Gas
Cooling
- Central Air
Appliances
- Included: Cooktop, Dishwasher, Disposal, Microwave, Oven, Range, Refrigerator
Features
- Breakfast Bar, Ceiling Fan(s), Laminate Counters, Primary Downstairs
- Flooring: Carpet, Hardwood, Vinyl
- Windows: Vinyl Frames
- Has fireplace: Yes
- Fireplace features: Gas, Living Room
- Common walls with other units/homes: No Common Walls,No One Above,No One Below
Interior area
- Total structure area: 2,016
- Total interior livable area: 2,016 sqft
Property
Parking
- Total spaces: 2
- Parking features: Concrete, Driveway, Garage Door Opener, RV Access/Parking
- Garage spaces: 2
- Has uncovered spaces: Yes
Accessibility
- Accessibility features: Accessible Approach with Ramp, Accessible Entrance
Features
- Levels: One
- Stories: 1
- Patio & porch: Patio
- Has view: Yes
- View description: Neighborhood, Territorial
Lot
- Size: 10,018 sqft
- Features: Garden, Landscaped, Level
Details
- Parcel number: 10967375
- Zoning description: SFR-4
- Special conditions: Standard
Construction
Type & style
- Home type: SingleFamily
- Architectural style: Ranch
- Property subtype: Single Family Residence
Materials
- Frame
- Foundation: Concrete Perimeter
- Roof: Composition
Condition
- New construction: No
- Year built: 2002
Utilities & green energy
- Sewer: Public Sewer
- Water: Public
Community & neighborhood
Security
- Security features: Smoke Detector(s)
Community
- Community features: Park
Location
- Region: Medford
Other
Other facts
- Listing terms: Cash,Conventional,FHA,USDA Loan,VA Loan
- Road surface type: Paved
Price history
| Date | Event | Price |
|---|---|---|
| 8/31/2023 | Sold | $450,000-1.1%$223/sqft |
Source: | ||
| 8/9/2023 | Pending sale | $455,000$226/sqft |
Source: | ||
| 7/17/2023 | Listed for sale | $455,000+71.8%$226/sqft |
Source: | ||
| 3/1/2016 | Sold | $264,900$131/sqft |
Source: | ||
| 1/29/2016 | Pending sale | $264,900$131/sqft |
Source: RE/MAX IDEAL BROKERS, INC. #2961600 | ||
Public tax history
| Year | Property taxes | Tax assessment |
|---|---|---|
| 2024 | $4,424 +10% | $277,820 +3% |
| 2023 | $4,023 +2.5% | $269,730 |
| 2022 | $3,925 +2.7% | $269,730 +3% |
Find assessor info on the county website
Neighborhood: 97504
Nearby schools
GreatSchools rating
- 7/10Lone Pine Elementary SchoolGrades: K-6Distance: 0.8 mi
- 3/10Hedrick Middle SchoolGrades: 6-8Distance: 1.3 mi
- 7/10North Medford High SchoolGrades: 9-12Distance: 0.3 mi
Schools provided by the listing agent
- Elementary: Lone Pine Elem
- Middle: Hedrick Middle
- High: North Medford High
Source: Oregon Datashare. This data may not be complete. We recommend contacting the local school district to confirm school assignments for this home.

Get pre-qualified for a loan
At Zillow Home Loans, we can pre-qualify you in as little as 5 minutes with no impact to your credit score.An equal housing lender. NMLS #10287.

