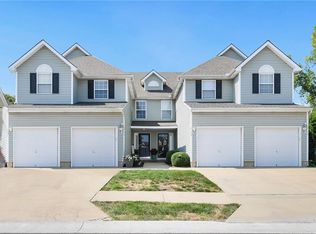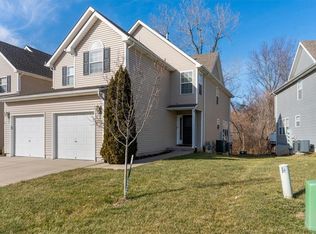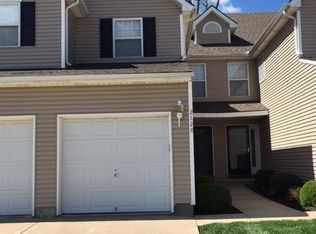Sold
Price Unknown
2124 SW Rambling Vine Rd, Lees Summit, MO 64082
3beds
2,324sqft
Townhouse
Built in 2004
1,873 Square Feet Lot
$274,100 Zestimate®
$--/sqft
$2,073 Estimated rent
Home value
$274,100
$260,000 - $288,000
$2,073/mo
Zestimate® history
Loading...
Owner options
Explore your selling options
What's special
Fantastic 3 Bedroom, 2 full and 2 half bath townhouse in Eagle Creek, offering a serene environment with the added benefit of backing to green space. Residents can enjoy the tranquility and privacy that comes with having nature as their backdrop. Boasting three well-appointed bedrooms, this townhouse offers an abundance of space for comfortable living. The thoughtful layout ensures that each room is functional and inviting, making it ideal for families, professionals, or anyone looking for ample room to live and grow. The finished walkout basement is a significant advantage, providing additional usable space that can serve various purposes. Whether it's a recreation room, a home office, or even a guest suite, this versatile area adds value and flexibility to the property. Living in Eagle Creek comes with a host of advantages, including access to community amenities such as 2 pools, walking trails, and play area. The sense of community and the opportunities for socializing and outdoor activities add immense value to this townhouse. Eagle Creek HOA dues are an additional $420 per year.
Zillow last checked: 8 hours ago
Listing updated: August 28, 2023 at 10:02am
Listing Provided by:
Jenni Bryan 816-863-9549,
ReeceNichols- Leawood Town Center,
Rob Ellerman Team 816-304-4434,
ReeceNichols - Lees Summit
Bought with:
Thrive RealEstate KC Team
KW KANSAS CITY METRO
Source: Heartland MLS as distributed by MLS GRID,MLS#: 2447357
Facts & features
Interior
Bedrooms & bathrooms
- Bedrooms: 3
- Bathrooms: 4
- Full bathrooms: 2
- 1/2 bathrooms: 2
Primary bedroom
- Features: Carpet, Ceiling Fan(s), Double Vanity, Walk-In Closet(s)
- Level: Second
- Area: 224 Square Feet
- Dimensions: 14 x 16
Bedroom 2
- Features: Carpet, Double Vanity
- Level: Second
- Area: 110 Square Feet
- Dimensions: 10 x 11
Bedroom 3
- Features: Carpet, Ceiling Fan(s), Double Vanity, Walk-In Closet(s)
- Level: Second
- Area: 132 Square Feet
- Dimensions: 11 x 12
Kitchen
- Features: Pantry, Vinyl
- Level: First
- Area: 176 Square Feet
- Dimensions: 11 x 16
Living room
- Features: Carpet, Ceiling Fan(s)
- Level: First
- Area: 240 Square Feet
- Dimensions: 15 x 16
Recreation room
- Features: Luxury Vinyl
- Level: Basement
Heating
- Natural Gas
Cooling
- Electric
Appliances
- Included: Dishwasher, Disposal
- Laundry: Bedroom Level, Laundry Closet
Features
- Ceiling Fan(s), Pantry, Walk-In Closet(s)
- Flooring: Carpet, Luxury Vinyl, Tile
- Doors: Storm Door(s)
- Basement: Finished,Sump Pump,Walk-Out Access
- Number of fireplaces: 1
- Fireplace features: Living Room
Interior area
- Total structure area: 2,324
- Total interior livable area: 2,324 sqft
- Finished area above ground: 1,624
- Finished area below ground: 700
Property
Parking
- Total spaces: 1
- Parking features: Attached, Garage Door Opener, Garage Faces Front
- Attached garage spaces: 1
Features
- Patio & porch: Deck, Covered
Lot
- Size: 1,873 sqft
- Dimensions: 88' x 21'
- Features: Adjoin Greenspace, City Lot, Wooded
Details
- Parcel number: 69210201400000000
Construction
Type & style
- Home type: Townhouse
- Architectural style: Traditional
- Property subtype: Townhouse
Materials
- Vinyl Siding
- Roof: Composition
Condition
- Year built: 2004
Utilities & green energy
- Sewer: Public Sewer
- Water: Public
Community & neighborhood
Location
- Region: Lees Summit
- Subdivision: Eagle Creek
HOA & financial
HOA
- Has HOA: Yes
- HOA fee: $138 monthly
- Amenities included: Play Area, Pool, Trail(s)
- Services included: Maintenance Structure, Curbside Recycle, Maintenance Grounds, Management, Other, Snow Removal, Trash
- Association name: First Service Residential
Other
Other facts
- Listing terms: Cash,Conventional,FHA,VA Loan
- Ownership: Private
Price history
| Date | Event | Price |
|---|---|---|
| 8/25/2023 | Sold | -- |
Source: | ||
| 7/30/2023 | Pending sale | $250,000$108/sqft |
Source: | ||
| 7/29/2023 | Listed for sale | $250,000+71.2%$108/sqft |
Source: | ||
| 8/31/2018 | Sold | -- |
Source: | ||
| 8/18/2018 | Pending sale | $146,000$63/sqft |
Source: ReeceNichols Blue Springs #2125245 Report a problem | ||
Public tax history
| Year | Property taxes | Tax assessment |
|---|---|---|
| 2024 | $2,861 +0.7% | $39,618 |
| 2023 | $2,840 -1% | $39,618 +11.5% |
| 2022 | $2,868 -2% | $35,530 |
Find assessor info on the county website
Neighborhood: 64082
Nearby schools
GreatSchools rating
- 7/10Hawthorn Hill Elementary SchoolGrades: K-5Distance: 1 mi
- 6/10Summit Lakes Middle SchoolGrades: 6-8Distance: 2.6 mi
- 9/10Lee's Summit West High SchoolGrades: 9-12Distance: 1.2 mi
Schools provided by the listing agent
- Elementary: Hawthorn Hills
- Middle: Summit Lakes
- High: Lee's Summit West
Source: Heartland MLS as distributed by MLS GRID. This data may not be complete. We recommend contacting the local school district to confirm school assignments for this home.
Get a cash offer in 3 minutes
Find out how much your home could sell for in as little as 3 minutes with a no-obligation cash offer.
Estimated market value
$274,100
Get a cash offer in 3 minutes
Find out how much your home could sell for in as little as 3 minutes with a no-obligation cash offer.
Estimated market value
$274,100


