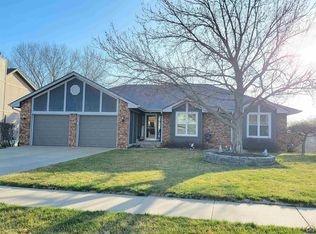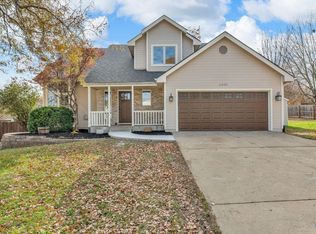Pondview Dr lives up to its name! This is your chance to own a home on this quiet street with the ultimate serene/scenic views out your back door. Enjoy these views with two covered decks, including one that's private for the master bedroom. Large open living room with vaulted ceilings. Granite kitchen & main floor laundry. 4th bedroom currently used as main floor office. Come see this Washburn Rural Ranch today!
This property is off market, which means it's not currently listed for sale or rent on Zillow. This may be different from what's available on other websites or public sources.


