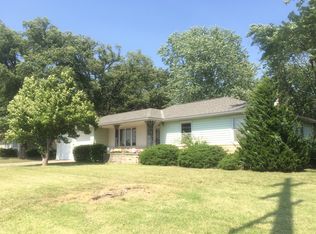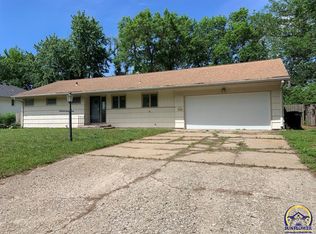Sold on 10/28/24
Price Unknown
2124 SW Fairlawn Rd, Topeka, KS 66614
3beds
2,348sqft
Single Family Residence, Residential
Built in 1953
12,000 Acres Lot
$224,700 Zestimate®
$--/sqft
$2,004 Estimated rent
Home value
$224,700
$213,000 - $236,000
$2,004/mo
Zestimate® history
Loading...
Owner options
Explore your selling options
What's special
Well maintained Topeka West Ranch with 3 Bedrooms 2+ baths and bonus room that is move in ready! Large living room with built in shelves opens up to dining area. Newer vinyl siding, gutters & leaf guards, new paint, new toilets in both upstairs baths, & new shower in the guest bath. Kitchen includes appliances and has new garbage disposal. Large rec room in basement with beautiful knotty pine walls with a party atmosphere including retro tile & bar area. Also, in the basement a bonus room and a large laundry room with shelving and plenty of room for storage. Oversized two car garage, large backyard with established trees and storage shed. Located close to schools, shopping, dining and entertainment. You won't want to miss it!
Zillow last checked: 8 hours ago
Listing updated: October 28, 2024 at 06:01pm
Listed by:
Jim Davis 785-806-2370,
Platinum Realty LLC
Bought with:
Melissa Herdman, 00233019
Kirk & Cobb, Inc.
Source: Sunflower AOR,MLS#: 235996
Facts & features
Interior
Bedrooms & bathrooms
- Bedrooms: 3
- Bathrooms: 2
- Full bathrooms: 2
Primary bedroom
- Level: Main
- Area: 270
- Dimensions: 15x18
Bedroom 2
- Level: Main
- Area: 161
- Dimensions: 11.5x14
Bedroom 3
- Level: Main
- Area: 120
- Dimensions: 10x12
Bedroom 4
- Level: Basement
- Dimensions: Bonus Room 19x13.4
Dining room
- Level: Main
- Area: 110
- Dimensions: 10x11
Kitchen
- Level: Main
- Area: 152
- Dimensions: 9.5x16
Laundry
- Level: Basement
Living room
- Level: Main
- Area: 256
- Dimensions: 16x16
Recreation room
- Level: Basement
- Area: 630
- Dimensions: 42x15
Heating
- Natural Gas
Cooling
- Central Air
Appliances
- Included: Microwave, Dishwasher, Refrigerator, Disposal
- Laundry: In Basement
Features
- Flooring: Hardwood, Vinyl, Laminate
- Basement: Concrete,Partially Finished
- Has fireplace: No
Interior area
- Total structure area: 2,348
- Total interior livable area: 2,348 sqft
- Finished area above ground: 1,380
- Finished area below ground: 968
Property
Parking
- Parking features: Attached
- Has attached garage: Yes
Features
- Patio & porch: Patio, Covered
- Fencing: Chain Link
Lot
- Size: 12,000 Acres
Details
- Additional structures: Shed(s)
- Parcel number: 1421002007005000
- Special conditions: Standard,Arm's Length
Construction
Type & style
- Home type: SingleFamily
- Architectural style: Ranch
- Property subtype: Single Family Residence, Residential
Materials
- Frame, Vinyl Siding
- Roof: Composition
Condition
- Year built: 1953
Utilities & green energy
- Water: Public
Community & neighborhood
Location
- Region: Topeka
- Subdivision: Maynards 2Nd Re
Price history
| Date | Event | Price |
|---|---|---|
| 10/28/2024 | Sold | -- |
Source: | ||
| 10/1/2024 | Pending sale | $189,500$81/sqft |
Source: | ||
| 9/20/2024 | Price change | $189,500-2.1%$81/sqft |
Source: | ||
| 9/10/2024 | Listed for sale | $193,500$82/sqft |
Source: | ||
Public tax history
| Year | Property taxes | Tax assessment |
|---|---|---|
| 2025 | -- | $21,218 +16.5% |
| 2024 | $2,540 +1.6% | $18,217 +5% |
| 2023 | $2,499 +8.5% | $17,349 +12% |
Find assessor info on the county website
Neighborhood: Crestview
Nearby schools
GreatSchools rating
- 6/10Mcclure Elementary SchoolGrades: PK-5Distance: 0.5 mi
- 6/10Marjorie French Middle SchoolGrades: 6-8Distance: 1.5 mi
- 3/10Topeka West High SchoolGrades: 9-12Distance: 0.2 mi
Schools provided by the listing agent
- Elementary: McClure Elementary School/USD 501
- Middle: French Middle School/USD 501
- High: Topeka West High School/USD 501
Source: Sunflower AOR. This data may not be complete. We recommend contacting the local school district to confirm school assignments for this home.

