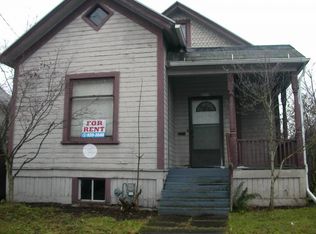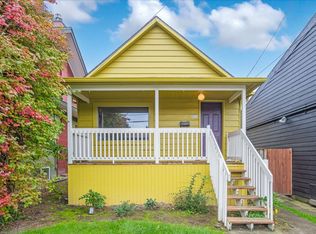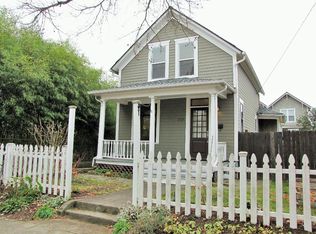SCHEDULE A SHOWING ONLINE AT: showmojo.com/lh/f8fe19f08c Come see this beautiful craftsman home in the hippest area of SE PDX today! The home boasts a custom tile bath with heated floor upstairs, gorgeous woven bamboo flooring on the main floor and a custom dining room with box beam ceiling. The front porch is HUGE and will make for some of the best people-watching in town! The semi-finished basement has a kitchenette, bedroom, full bathroom and laundry. There is plenty of off-street parking available in the detached garage and private driveway. The home is just blocks away from restaurants, New Seasons Market, and the Clinton Theatre! Walk score of 90 and bikers score of 100! #10 Bus Stop across the street. HOW TO APPLY: APPLICATION FEE = $50 (application fees are non-refundable and applications are not considered valid until the property has been seen with a leasing agent) Go to www.bisonproperties.com/our-rentals to view our screening criteria. Please use the following link to schedule a viewing or give our office a call: https showmojo.com/l/f8fe19f08c CONTACT US : Bison Properties www.bisonproperties.com 1315 NE Sandy Boulevard Portland, OR 97232 Call: 503-489-7241 KEY FEATURES Year Built: 1909 Sq Footage: 2,190 sq ft Bedrooms: 4 Bed Bathrooms: 2.5 Bath Parking: Detached Garage and Driveway HOA: No Lease Duration: 12 Months Rent: $2,995 Security Deposit: $2,995 (Final deposit based on screening results) Pets Policy: No Pets Allowed Smoking Policy: No Smoking Allowed Laundry: Washer/Dryer Included Utilities Included in Rent: Yard Maintenance Utilities Paid by Tenants: Water / Sewer, Garbage, Gas, Electricity Renter's Insurance: Required Prior to Move In Property Type: Single-Family County: Multnomah Neighborhood: Hosford-Abernethy School District: Abernethy Elementary, Hosford Middle, Cleveland High Parks: Powell Park and Brooklyn Park RENTAL FEATURES Living room Custom Dining room with Box Ceiling Gas Fireplace Range / Oven Refrigerator Garbage Disposal Dishwasher x2 Bamboo Floors on Main Level Brand New Carpet Upper Level Custom Tile Bathroom with Heated Floors Upper Level High Ceilings Semi-Finished Basement with Kitchenette, Full Bathroom, Laundry and Bedroom Washer / Dryer Large Front Porch Fenced Backyard Detached Garage Off Street Parking - Driveway INFORMATION DEEMED ACCURATE - NOT GUARANTEED
This property is off market, which means it's not currently listed for sale or rent on Zillow. This may be different from what's available on other websites or public sources.


