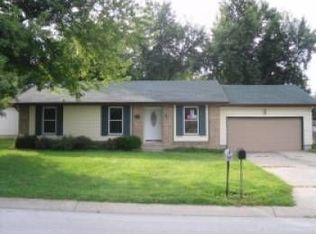Closed
Price Unknown
2124 S Suprema Avenue, Springfield, MO 65807
3beds
1,326sqft
Single Family Residence
Built in 1985
9,147.6 Square Feet Lot
$231,000 Zestimate®
$--/sqft
$1,443 Estimated rent
Home value
$231,000
$215,000 - $247,000
$1,443/mo
Zestimate® history
Loading...
Owner options
Explore your selling options
What's special
Step inside this inviting 3 bedroom, 2 bathroom home that's ready for new memories. A covered front porch offers a warm welcome, while the gas fireplace creates a cozy centerpiece inside. The kitchen is move-in ready with refrigerator included as well as the gas stove and dishwasher.Enjoy outdoor living with a back deck, perfect for grilling or relaxing evenings. You can keep your yard tools or lawn games inside the double door shed.This home combines comfort, convenience, and a great location tucked just blocks from Horton Smith golf course, shopping centers and restaurants,
Zillow last checked: 8 hours ago
Listing updated: November 24, 2025 at 12:55pm
Listed by:
Clarice Kristine Randall 760-855-3079,
Murney Associates - Primrose,
Edward Randall 417-830-0163,
Murney Associates - Primrose
Bought with:
Adam C Johnson, 2012035966
Alpha Realty MO, LLC
Source: SOMOMLS,MLS#: 60304086
Facts & features
Interior
Bedrooms & bathrooms
- Bedrooms: 3
- Bathrooms: 2
- Full bathrooms: 2
Heating
- Forced Air, Natural Gas
Cooling
- Central Air
Appliances
- Included: Dishwasher, Free-Standing Gas Oven, Exhaust Fan, Refrigerator, Disposal
- Laundry: W/D Hookup
Features
- Walk-in Shower
- Flooring: Carpet, Vinyl, Tile
- Has basement: No
- Attic: Pull Down Stairs
- Has fireplace: Yes
- Fireplace features: Living Room, Gas
Interior area
- Total structure area: 1,326
- Total interior livable area: 1,326 sqft
- Finished area above ground: 1,326
- Finished area below ground: 0
Property
Parking
- Total spaces: 2
- Parking features: Garage Faces Front
- Attached garage spaces: 2
Features
- Levels: One
- Stories: 1
- Patio & porch: Covered, Deck, Front Porch
- Fencing: Wood
Lot
- Size: 9,147 sqft
- Features: Sprinklers In Front, Sprinklers In Rear
Details
- Additional structures: Shed(s)
- Parcel number: 1333205006
Construction
Type & style
- Home type: SingleFamily
- Architectural style: Ranch
- Property subtype: Single Family Residence
Materials
- Vinyl Siding
- Foundation: Brick/Mortar, Crawl Space
Condition
- Year built: 1985
Utilities & green energy
- Sewer: Public Sewer
- Water: Public
Community & neighborhood
Security
- Security features: Smoke Detector(s)
Location
- Region: Springfield
- Subdivision: Rosewood
Other
Other facts
- Listing terms: Cash,VA Loan,FHA,Conventional
- Road surface type: Asphalt
Price history
| Date | Event | Price |
|---|---|---|
| 11/24/2025 | Sold | -- |
Source: | ||
| 10/24/2025 | Pending sale | $235,900$178/sqft |
Source: | ||
| 10/3/2025 | Price change | $235,900-1.3%$178/sqft |
Source: | ||
| 9/7/2025 | Listed for sale | $239,000+16.6%$180/sqft |
Source: | ||
| 1/12/2023 | Sold | -- |
Source: | ||
Public tax history
| Year | Property taxes | Tax assessment |
|---|---|---|
| 2024 | $1,299 +0.5% | $23,450 |
| 2023 | $1,292 +13.2% | $23,450 +10.4% |
| 2022 | $1,142 +0% | $21,240 |
Find assessor info on the county website
Neighborhood: Sherwood
Nearby schools
GreatSchools rating
- 6/10Sherwood Elementary SchoolGrades: K-5Distance: 0.7 mi
- 8/10Carver Middle SchoolGrades: 6-8Distance: 1.1 mi
- 4/10Parkview High SchoolGrades: 9-12Distance: 2.9 mi
Schools provided by the listing agent
- Elementary: SGF-Sherwood
- Middle: SGF-Carver
- High: SGF-Parkview
Source: SOMOMLS. This data may not be complete. We recommend contacting the local school district to confirm school assignments for this home.

