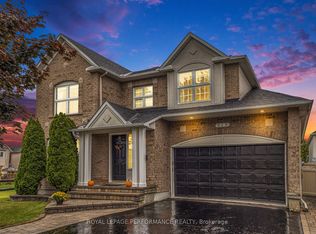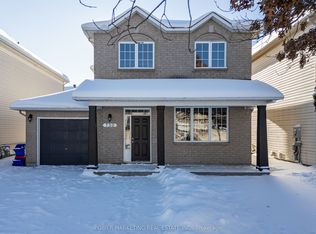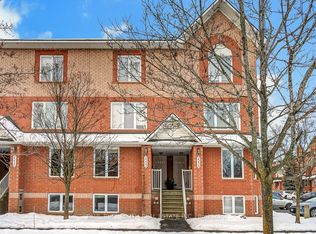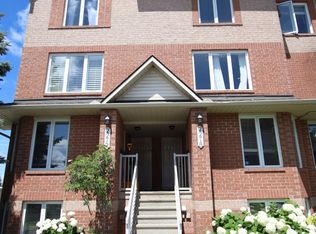Built in 2002, Located in quiet residential area of Avalon in Orleans. Steps away from Shopping, Public Transp, Rec. Centre, Parks & Elem & Sec Schools. Pride of ownership shows throughout this 3 bedrm, 3 bath home; ML family room w/natural gas fireplace, fully finished LL w/rough-in for a bath rm. HW flrs on ML w/HW stairs leading to 2nd level w/laminated flrs in the spacious 3 Bedrooms. 4 pc Ensuite & large Walk-in closet. Landscaped front and fully fenced backyard with concrete patio & front walkway. HW floors refinished & freshly painted throughout Mar 2022. Roof re-shingled in 2018. Please follow all COVID protocols & minimize touching, gloves & disinfected sheets provided for use. 2 adults + 1 agent & no kids or pets at viewing. Elderly parent frequent visitor. 30 min per viewing. No over lapping viewing. No Conveyance of any written signed offers prior to 2:00 pm on Apr. 9/22. Pls allow minimum 3 hr. irrev on offers. Do not convey pre-emptive offers. PLEASE REMOVE SHOES.
This property is off market, which means it's not currently listed for sale or rent on Zillow. This may be different from what's available on other websites or public sources.



