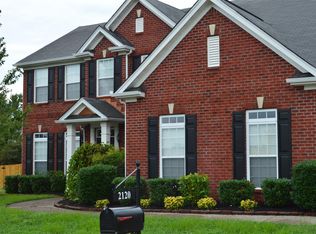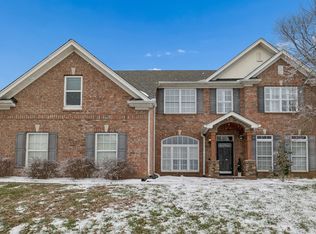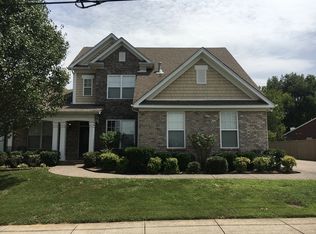Beautiful Home for Lease in Merritt Downs! *Fresh Paint & New Flooring! *Eat-in Kitchen w/ Pantry *Formal DR *Separate Office *LR w/ Fireplace *Hardwoods *Bonus Room *Master Suite *Separate Shower *Soaking Tub *Double Vanity *Designer Lighting *Crown Molding *Extra Closets *Rocking Chair Porch & Fenced Back Yard *Patio *2-car *Community Pool *Storage *Fresh Landscaping & SO MUCH MORE! *Lawn care & grounds maintenance is tenants' responsibility *Pets Negotiable *$20 Per Month Air Filter Program
This property is off market, which means it's not currently listed for sale or rent on Zillow. This may be different from what's available on other websites or public sources.


