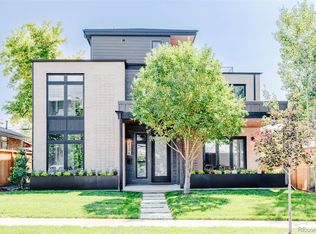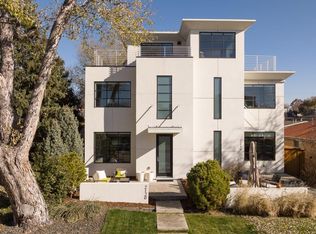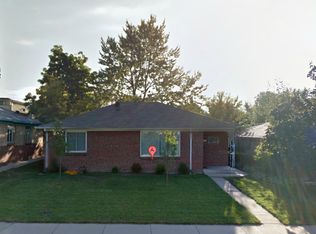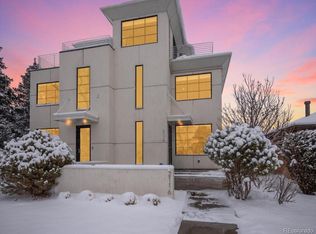Sold for $740,000 on 11/20/23
$740,000
2124 Perry Street, Denver, CO 80212
2beds
989sqft
Single Family Residence
Built in 1951
6,350 Square Feet Lot
$705,800 Zestimate®
$748/sqft
$2,399 Estimated rent
Home value
$705,800
$671,000 - $741,000
$2,399/mo
Zestimate® history
Loading...
Owner options
Explore your selling options
What's special
*** Open House Saturday, 10/28, 10:00am-11:30am! *** Charming, Brick, 2 Bedroom/ 1 Bath Home in Desirable Sloan's Lake Neighborhood Walking Distance to The Highlands! Remodeled, Open Floor Plan! Beautiful Kitchen with Plenty of Cabinets, Stainless Steel Appliances (Included), Island with Seating and Sparkling Quartz Countertops. Coveted Mudroom with Washer & Dryer (Included) and More Built In Cabinets! Fall in Love with the Hardwoods and Heated Tile Floors Throughout the Home. Relax in a Fully Fenced Private Back Yard with Covered Patio for Entertaining and Mature Landscaping with Surrounding Sprinkler System and Storage Shed. Enjoy the Detached TWO Car Garage in Colorado Winters. Worry Free Living with Newer Roof & Gutters, New PEX Plumbing. Walking Distance to Green Space Trails, Sloans Lake & Park, Aquarium, Children’s Museum & Bronco’s Stadium. Close to Downtown, LoHi & Edgewater for More Shopping & Dining. Welcome Home!
Zillow last checked: 8 hours ago
Listing updated: November 20, 2023 at 12:07pm
Listed by:
Ginger Matney 303-881-9127 ginger@gingermatney.com,
Elevate Real Estate,
Melani Hensley 407-952-9541,
Elevate Real Estate
Bought with:
Tim Aberle, 100055982
Thrive Real Estate Group
Source: REcolorado,MLS#: 7529449
Facts & features
Interior
Bedrooms & bathrooms
- Bedrooms: 2
- Bathrooms: 1
- Full bathrooms: 1
- Main level bathrooms: 1
- Main level bedrooms: 2
Bedroom
- Level: Main
Bedroom
- Level: Main
Bathroom
- Level: Main
Family room
- Level: Main
Kitchen
- Level: Main
Mud room
- Level: Main
Heating
- Forced Air
Cooling
- Air Conditioning-Room
Appliances
- Included: Dishwasher, Disposal, Dryer, Microwave, Oven, Range, Refrigerator, Washer
Features
- Built-in Features, Ceiling Fan(s), Kitchen Island, No Stairs, Open Floorplan, Pantry, Quartz Counters, Smoke Free
- Flooring: Tile, Wood
- Windows: Double Pane Windows
- Has basement: No
Interior area
- Total structure area: 989
- Total interior livable area: 989 sqft
- Finished area above ground: 989
Property
Parking
- Total spaces: 2
- Parking features: Garage
- Garage spaces: 2
Features
- Levels: One
- Stories: 1
- Patio & porch: Covered, Front Porch, Patio
- Exterior features: Private Yard, Rain Gutters
- Fencing: Full
Lot
- Size: 6,350 sqft
- Features: Level
- Residential vegetation: Grassed
Details
- Parcel number: 231142018
- Zoning: U-SU-C
- Special conditions: Standard
Construction
Type & style
- Home type: SingleFamily
- Architectural style: Bungalow
- Property subtype: Single Family Residence
Materials
- Brick
- Roof: Composition
Condition
- Updated/Remodeled
- Year built: 1951
Utilities & green energy
- Sewer: Public Sewer
- Water: Public
- Utilities for property: Electricity Connected, Natural Gas Connected
Community & neighborhood
Security
- Security features: Carbon Monoxide Detector(s), Smoke Detector(s)
Location
- Region: Denver
- Subdivision: Highland
Other
Other facts
- Listing terms: Cash,Conventional,FHA,VA Loan
- Ownership: Individual
- Road surface type: Paved
Price history
| Date | Event | Price |
|---|---|---|
| 11/20/2023 | Sold | $740,000-2.6%$748/sqft |
Source: | ||
| 11/10/2023 | Listing removed | -- |
Source: Zillow Rentals | ||
| 11/9/2023 | Pending sale | $760,000$768/sqft |
Source: | ||
| 10/23/2023 | Listed for sale | $760,000-1.9%$768/sqft |
Source: | ||
| 10/19/2023 | Price change | $3,200-11.1%$3/sqft |
Source: Zillow Rentals | ||
Public tax history
| Year | Property taxes | Tax assessment |
|---|---|---|
| 2024 | $3,584 +7.6% | $46,250 -6.4% |
| 2023 | $3,332 +3.6% | $49,400 +17.9% |
| 2022 | $3,216 +19.4% | $41,900 -2.8% |
Find assessor info on the county website
Neighborhood: Sloan Lake
Nearby schools
GreatSchools rating
- 8/10Brown Elementary SchoolGrades: PK-5Distance: 0.4 mi
- 5/10Lake Middle SchoolGrades: 6-8Distance: 0.4 mi
- 5/10North High SchoolGrades: 9-12Distance: 1.1 mi
Schools provided by the listing agent
- Elementary: Brown
- Middle: Strive Lake
- High: North
- District: Denver 1
Source: REcolorado. This data may not be complete. We recommend contacting the local school district to confirm school assignments for this home.
Get a cash offer in 3 minutes
Find out how much your home could sell for in as little as 3 minutes with a no-obligation cash offer.
Estimated market value
$705,800
Get a cash offer in 3 minutes
Find out how much your home could sell for in as little as 3 minutes with a no-obligation cash offer.
Estimated market value
$705,800



