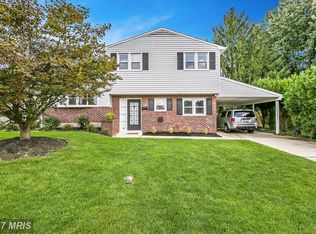Thank you for your interest in this home- all offers due by 5pm, Tuesday, July 19th. Please call Missy or Gwen with any questions. Tranquility awaits at this extraordinary three bedroom home tucked away in the heart of Catonsville set on a pristine lot with the peaceful setting you have always dreamed of! Prepare to fall in love with the immaculately designed backyard showcasing an in-ground pool, exceptional landscaping, spacious deck and patio. Entertaining is easy in the kitchen with an adjacent breakfast room and dining room that is large enough to accommodate any size gathering. Kick your feet up and relax in the living room featuring a cozy wood-burning fireplace and the family room has built-in shelving perfect for a TV. Upstairs has the primary bedroom with a sitting area, the second bedroom and a full bathroom. The main level has a convenient third bedroom and full bathroom. Lounge and unwind in the expansive light-filled sun room with sliding glass doors to the backyard. Recent upgrades include: main level windows (2021), gutter guard with warranty (2021), water heater (2018), gas furnace (2019) and pool liner with a 25 year warranty.
This property is off market, which means it's not currently listed for sale or rent on Zillow. This may be different from what's available on other websites or public sources.

