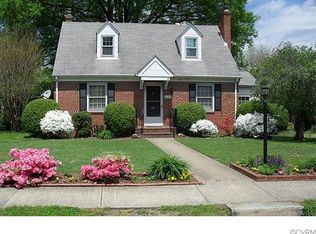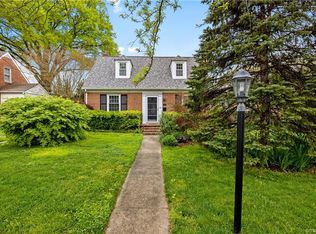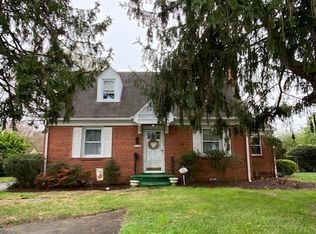Solid Brick Cape, Ready for your Updating! 3 bedrooms, 2 Full Baths, 1578 Sqft, Built in 1946, Wood Floors under Carpet, Fireplace, Fenced Back Yard, Detached Shed, Quiet Street, Priced below 2012 Assessment, Convenient Location to Interstates & Shopping!
This property is off market, which means it's not currently listed for sale or rent on Zillow. This may be different from what's available on other websites or public sources.


