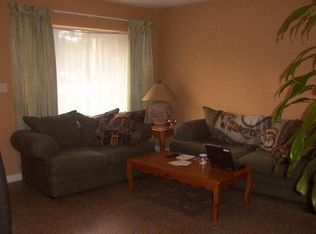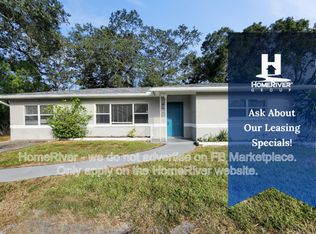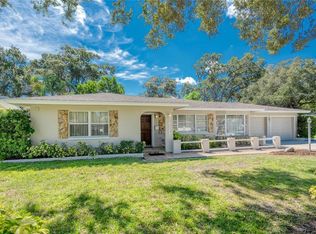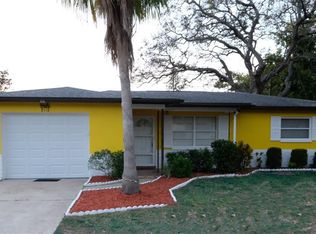Sold for $325,000
$325,000
2124 NE Coachman Rd, Clearwater, FL 33765
2beds
1,182sqft
Single Family Residence
Built in 1955
8,141 Square Feet Lot
$334,900 Zestimate®
$275/sqft
$2,299 Estimated rent
Home value
$334,900
$315,000 - $358,000
$2,299/mo
Zestimate® history
Loading...
Owner options
Explore your selling options
What's special
* * DO NOT MISS OUT ON THIS BEAUTIFUL BUNGALOW * * This home has lots of character! The old style hardwood floors that is in spectacular condition. This wood floor runs thru all the main areas including the bedrooms (tile in bathroom, kitchen and family rooms). Check out the rounded cove ceiling! HUGE 18’ x 14’ living room with plenty of wall space for large tv’s. Separate dining space. Updated kitchen. Bonus family room off the rear. Large bedrooms with updated bathroom. Enjoy the large rear yard the has plenty of room to play. * * THIS HOME IS IN MOVE IN CONDITION * * Easy access to Clearwater Beach and their world famous white sandy beaches. Voted #1 beach in America. Just 10 minutes away from Countryside Mall, stores and restaurants. Just 15 minutes from both downtown Dunedin and downtown Safety Harbor. Both are quaint harbor towns that offer wonderful restaurants, marina, central park with stage for concerts and movies and much more! * * * BASEBALL LOVERS * * * Philadelphia Phillies spring training facility and baseball park is just 5 minutes away. Toronto Blue Jays spring training facility and baseball park is just 15 minutes away. New York Yankees spring training facility and baseball park is just across Tampa Bay about 30 minutes away.
Zillow last checked: 8 hours ago
Listing updated: March 22, 2024 at 01:43pm
Listing Provided by:
Matthew Brashear 727-796-3900,
RE/MAX ELITE REALTY 727-785-7653
Bought with:
Natalia Tarazona Rodriguez, 3505795
LPT REALTY, LLC
Source: Stellar MLS,MLS#: U8215309 Originating MLS: Pinellas Suncoast
Originating MLS: Pinellas Suncoast

Facts & features
Interior
Bedrooms & bathrooms
- Bedrooms: 2
- Bathrooms: 2
- Full bathrooms: 1
- 1/2 bathrooms: 1
Primary bedroom
- Level: First
- Dimensions: 13x13
Bedroom 2
- Level: First
- Dimensions: 13x11
Dining room
- Level: First
- Dimensions: 10x9
Family room
- Level: First
- Dimensions: 11x11
Kitchen
- Level: First
- Dimensions: 9x9
Living room
- Level: First
- Dimensions: 18x14
Heating
- Central
Cooling
- Central Air
Appliances
- Included: Electric Water Heater, Range, Refrigerator
Features
- Ceiling Fan(s), Living Room/Dining Room Combo, Primary Bedroom Main Floor, Open Floorplan
- Flooring: Tile, Hardwood
- Windows: Blinds
- Has fireplace: No
Interior area
- Total structure area: 1,686
- Total interior livable area: 1,182 sqft
Property
Parking
- Total spaces: 1
- Parking features: Bath In Garage, Garage Door Opener
- Attached garage spaces: 1
Features
- Levels: One
- Stories: 1
- Patio & porch: Front Porch
- Exterior features: Rain Gutters
- Has view: Yes
- View description: City
Lot
- Size: 8,141 sqft
- Dimensions: 74 x 110
- Features: Level
- Residential vegetation: Oak Trees, Trees/Landscaped
Details
- Parcel number: 122915826740130070
- Special conditions: None
Construction
Type & style
- Home type: SingleFamily
- Architectural style: Florida
- Property subtype: Single Family Residence
Materials
- Block, Stucco
- Foundation: Slab
- Roof: Shingle
Condition
- New construction: No
- Year built: 1955
Utilities & green energy
- Sewer: Public Sewer
- Water: Public
- Utilities for property: Cable Available
Community & neighborhood
Location
- Region: Clearwater
- Subdivision: SKYCREST TERRACE 2ND ADD
HOA & financial
HOA
- Has HOA: No
Other fees
- Pet fee: $0 monthly
Other financial information
- Total actual rent: 0
Other
Other facts
- Listing terms: Cash,Conventional,FHA,VA Loan
- Ownership: Fee Simple
- Road surface type: Paved, Asphalt
Price history
| Date | Event | Price |
|---|---|---|
| 3/22/2024 | Sold | $325,000+1.6%$275/sqft |
Source: | ||
| 2/4/2024 | Pending sale | $319,900$271/sqft |
Source: | ||
| 1/11/2024 | Price change | $319,900-3%$271/sqft |
Source: | ||
| 11/30/2023 | Price change | $329,900-5.7%$279/sqft |
Source: | ||
| 10/6/2023 | Listed for sale | $349,900+81.9%$296/sqft |
Source: | ||
Public tax history
| Year | Property taxes | Tax assessment |
|---|---|---|
| 2024 | $4,543 -0.8% | $239,760 +9.4% |
| 2023 | $4,581 +11.6% | $219,117 +10% |
| 2022 | $4,104 +11.5% | $199,197 +10% |
Find assessor info on the county website
Neighborhood: Skycrest Terrace
Nearby schools
GreatSchools rating
- 5/10Eisenhower Elementary SchoolGrades: PK-5Distance: 1.8 mi
- 6/10Safety Harbor Middle SchoolGrades: 6-8Distance: 4.3 mi
- 4/10Clearwater High SchoolGrades: 9-12Distance: 0.8 mi
Schools provided by the listing agent
- Elementary: Eisenhower Elementary-PN
- Middle: Safety Harbor Middle-PN
- High: Clearwater High-PN
Source: Stellar MLS. This data may not be complete. We recommend contacting the local school district to confirm school assignments for this home.
Get a cash offer in 3 minutes
Find out how much your home could sell for in as little as 3 minutes with a no-obligation cash offer.
Estimated market value$334,900
Get a cash offer in 3 minutes
Find out how much your home could sell for in as little as 3 minutes with a no-obligation cash offer.
Estimated market value
$334,900



