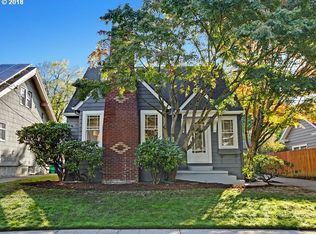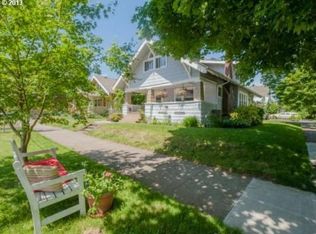Sold
$750,000
2124 NE 54th Ave, Portland, OR 97213
4beds
2,318sqft
Residential, Single Family Residence
Built in 1924
5,227.2 Square Feet Lot
$733,600 Zestimate®
$324/sqft
$3,166 Estimated rent
Home value
$733,600
$682,000 - $792,000
$3,166/mo
Zestimate® history
Loading...
Owner options
Explore your selling options
What's special
Welcome to this idyllic Bungalow, a tranquil hideaway in the heart of the Rose City Park Neighborhood, known for its walkability and tree-lined streets. Built in 1924 by skilled craftsmen, this handsome home displays modern touches and rich, traditional finishes that are a testament to over twenty years of owner pride. Walk through the stout, original wood & glass paneled front door onto the oak hardwoods, gaze at the crown moldings and trim, and be captivated by the gas fireplace adorned with artisan, ruby-glass sconces nestled between twin built-in bookshelves. The generous kitchen features custom cherry "Shaker Style" cabinetry, Portland's Pratt and Larson tile, owner-designed leaded glass cabinet doors, stainless steel appliances, and seamless black granite counters. The large, formal dining room features a Rejuvenation hand-blown glass shade chandelier and a built-in curio hutch with vintage leaded glass doors. Ample light allows the four versatile bedrooms to serve equally well as music, art, or yoga studios or as remote workspaces.Two full, elegantly designed bathrooms feature glass shower panels, classic tile, built-in cabinetry, and fixtures appropriate for the period of the home. The clean and open basement offers storage, a workbench, and solid potential for expansion. (The home has also been seismically retrofitted.) In the flourishing, professionally landscaped garden, find a hand-laid pebble motif patio, fence with artisan glass tile inserts, mature flower, and raised beds, established raspberry canes, and a three-person hot tub that all work together to create a beautiful escape. Photovoltaic Solar Panels produce approximately 40% of the home's electricity. Additional insulation, new double-paned wood and fiberglass windows, and energy-efficient appliances enhance the assessment score to an 8! Don't miss the opportunity to make this harmonious blend of classic and modern living your own. Your only task will be to settle in.
Zillow last checked: 8 hours ago
Listing updated: September 23, 2024 at 12:26am
Listed by:
Kim Davis 503-705-6055,
Brad Davis Properties, Inc.,
Jenny Combs 971-207-3411,
Brad Davis Properties, Inc.
Bought with:
Chris Bonner, 900200005
Cascade Hasson Sotheby's International Realty
Source: RMLS (OR),MLS#: 24364100
Facts & features
Interior
Bedrooms & bathrooms
- Bedrooms: 4
- Bathrooms: 2
- Full bathrooms: 2
- Main level bathrooms: 1
Primary bedroom
- Features: Closet Organizer, Double Closet, Wallto Wall Carpet
- Level: Main
- Area: 154
- Dimensions: 14 x 11
Bedroom 2
- Features: Wallto Wall Carpet
- Level: Main
- Area: 132
- Dimensions: 12 x 11
Bedroom 3
- Features: Builtin Features, Skylight, Walkin Closet, Wallto Wall Carpet
- Level: Upper
- Area: 160
- Dimensions: 16 x 10
Bedroom 4
- Features: Builtin Features, Wallto Wall Carpet
- Level: Upper
Dining room
- Features: Builtin Features, Hardwood Floors
- Level: Main
- Area: 143
- Dimensions: 13 x 11
Kitchen
- Features: Bay Window, Exterior Entry, Gas Appliances, Hardwood Floors, Pantry, Sound System, Updated Remodeled, Granite
- Level: Main
- Area: 160
- Width: 10
Living room
- Features: Builtin Features, Fireplace, Hardwood Floors
- Level: Main
- Area: 273
- Dimensions: 21 x 13
Heating
- Forced Air, Heat Pump, Mini Split, Fireplace(s)
Cooling
- Heat Pump
Appliances
- Included: Dishwasher, Down Draft, Free-Standing Gas Range, Free-Standing Refrigerator, Gas Appliances, Microwave, Stainless Steel Appliance(s), Washer/Dryer, Gas Water Heater
Features
- Granite, Sound System, Built-in Features, Walk-In Closet(s), Pantry, Updated Remodeled, Closet Organizer, Double Closet, Tile
- Flooring: Hardwood, Heated Tile, Tile, Wall to Wall Carpet
- Doors: Storm Door(s)
- Windows: Double Pane Windows, Wood Frames, Skylight(s), Bay Window(s)
- Basement: Partial,Unfinished
- Number of fireplaces: 1
- Fireplace features: Gas
Interior area
- Total structure area: 2,318
- Total interior livable area: 2,318 sqft
Property
Parking
- Total spaces: 2
- Parking features: Driveway, On Street, Garage Door Opener, Detached
- Garage spaces: 2
- Has uncovered spaces: Yes
Accessibility
- Accessibility features: Main Floor Bedroom Bath, Parking, Accessibility
Features
- Stories: 3
- Patio & porch: Patio, Porch
- Exterior features: Garden, Rain Barrel/Cistern(s), Raised Beds, Water Feature, Yard, Exterior Entry
- Has spa: Yes
- Spa features: Free Standing Hot Tub
- Fencing: Fenced
Lot
- Size: 5,227 sqft
- Dimensions: 50 x 100
- Features: Gentle Sloping, Level, SqFt 5000 to 6999
Details
- Parcel number: R156529
- Zoning: R5
Construction
Type & style
- Home type: SingleFamily
- Architectural style: Bungalow
- Property subtype: Residential, Single Family Residence
Materials
- Asbestos, Shingle Siding
- Foundation: Concrete Perimeter
- Roof: Composition
Condition
- Updated/Remodeled
- New construction: No
- Year built: 1924
Details
- Warranty included: Yes
Utilities & green energy
- Sewer: Community
- Water: Community
- Utilities for property: Cable Connected
Green energy
- Energy generation: Solar Supplemental
Community & neighborhood
Security
- Security features: Sidewalk
Community
- Community features: Shopping, restaurants, bars, golf, parks
Location
- Region: Portland
- Subdivision: Rose City Park/Hollywood
Other
Other facts
- Listing terms: Cash,Conventional,FHA,VA Loan
- Road surface type: Paved
Price history
| Date | Event | Price |
|---|---|---|
| 9/20/2024 | Sold | $750,000+0%$324/sqft |
Source: | ||
| 8/20/2024 | Pending sale | $749,977$324/sqft |
Source: | ||
| 8/15/2024 | Listed for sale | $749,977$324/sqft |
Source: | ||
Public tax history
| Year | Property taxes | Tax assessment |
|---|---|---|
| 2025 | $8,159 +3.7% | $302,790 +3% |
| 2024 | $7,866 +4% | $293,980 +3% |
| 2023 | $7,563 +2.2% | $285,420 +3% |
Find assessor info on the county website
Neighborhood: Rose City Park
Nearby schools
GreatSchools rating
- 10/10Rose City ParkGrades: K-5Distance: 0.2 mi
- 6/10Roseway Heights SchoolGrades: 6-8Distance: 1.1 mi
- 4/10Leodis V. McDaniel High SchoolGrades: 9-12Distance: 1.3 mi
Schools provided by the listing agent
- Elementary: Rose City Park
- Middle: Roseway Heights
- High: Leodis Mcdaniel
Source: RMLS (OR). This data may not be complete. We recommend contacting the local school district to confirm school assignments for this home.
Get a cash offer in 3 minutes
Find out how much your home could sell for in as little as 3 minutes with a no-obligation cash offer.
Estimated market value
$733,600
Get a cash offer in 3 minutes
Find out how much your home could sell for in as little as 3 minutes with a no-obligation cash offer.
Estimated market value
$733,600

