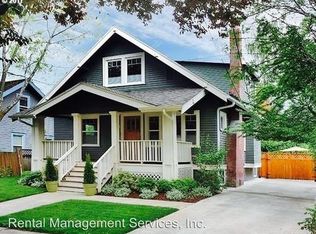Open House Canceled. Lots of love was put in this sweet, remodeled light and bright ranch. Thoughtfully planned and custom finishes by interior designer. Living room w/ large windows opens to the new kitchen w/ new SS appliances. All the yard w/ little maintenance in this private, tiered backyard space w/ 400 SF patio. High Efficient furnace, new water heater and sewerline. Friendly neighborhood and 2 blocks to the heart of Kenton. [Home Energy Score = 1. HES Report at https://rpt.greenbuildingregistry.com/hes/OR10097913]
This property is off market, which means it's not currently listed for sale or rent on Zillow. This may be different from what's available on other websites or public sources.
