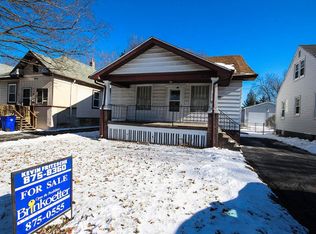Sold for $21,000
$21,000
2124 N Main St, Decatur, IL 62526
1beds
1,190sqft
Single Family Residence
Built in 1896
7,405.2 Square Feet Lot
$22,600 Zestimate®
$18/sqft
$692 Estimated rent
Home value
$22,600
$19,000 - $27,000
$692/mo
Zestimate® history
Loading...
Owner options
Explore your selling options
What's special
Investor Alert! Opportunity knocks on this 1 bed home that has more space than appears! Located near Decatur Memorial Hospital, it has a newer roof, furnace, some replaced windows, a fenced yard and a detached 2 car garage! The living room is huge with an arched opening into the large dining room on one side, and into a front sitting room on the other. This front room has been sectioned off as a 2nd bedroom in the past and could even be walled off to officially create the 2nd bedroom. Original hardwood floors throughout. This home is being sold ‘As Is’ and shown to qualified buyers only. Call your realtor for details!
Zillow last checked: 8 hours ago
Listing updated: April 14, 2025 at 08:49am
Listed by:
Tasha Cohen 217-450-8500,
Vieweg RE/Better Homes & Gardens Real Estate-Service First
Bought with:
Tasha Cohen, 475169837
Vieweg RE/Better Homes & Gardens Real Estate-Service First
Source: CIBR,MLS#: 6251276 Originating MLS: Central Illinois Board Of REALTORS
Originating MLS: Central Illinois Board Of REALTORS
Facts & features
Interior
Bedrooms & bathrooms
- Bedrooms: 1
- Bathrooms: 1
- Full bathrooms: 1
Bedroom
- Description: Flooring: Hardwood
- Level: Main
Den
- Description: Flooring: Hardwood
- Level: Main
- Width: 11
Dining room
- Description: Flooring: Hardwood
- Level: Main
Other
- Features: Tub Shower
- Level: Main
- Dimensions: 4 x 8
Kitchen
- Description: Flooring: Vinyl
- Level: Main
Living room
- Description: Flooring: Hardwood
- Level: Main
Heating
- Forced Air, Gas
Cooling
- Window Unit(s)
Appliances
- Included: Dryer, Gas Water Heater, Refrigerator, Washer
Features
- Fireplace, Main Level Primary
- Windows: Replacement Windows
- Basement: Unfinished,Full
- Number of fireplaces: 1
- Fireplace features: Family/Living/Great Room
Interior area
- Total structure area: 1,190
- Total interior livable area: 1,190 sqft
- Finished area above ground: 1,190
- Finished area below ground: 0
Property
Parking
- Total spaces: 2
- Parking features: Detached, Garage
- Garage spaces: 2
Features
- Levels: One
- Stories: 1
- Patio & porch: Front Porch
- Exterior features: Fence
- Fencing: Yard Fenced
Lot
- Size: 7,405 sqft
- Dimensions: 180 x 48
Details
- Parcel number: 041203478015
- Zoning: RES
- Special conditions: None
Construction
Type & style
- Home type: SingleFamily
- Architectural style: Bungalow
- Property subtype: Single Family Residence
Materials
- Aluminum Siding
- Foundation: Basement
- Roof: Shingle
Condition
- Year built: 1896
Utilities & green energy
- Sewer: Public Sewer
- Water: Public
Community & neighborhood
Location
- Region: Decatur
- Subdivision: May Bros & Travers Sub
Other
Other facts
- Road surface type: Concrete, Other
Price history
| Date | Event | Price |
|---|---|---|
| 4/14/2025 | Sold | $21,000-15.7%$18/sqft |
Source: | ||
| 4/5/2025 | Pending sale | $24,900$21/sqft |
Source: | ||
| 3/31/2025 | Listed for sale | $24,900$21/sqft |
Source: | ||
Public tax history
| Year | Property taxes | Tax assessment |
|---|---|---|
| 2024 | $16 -2.7% | $10,885 +3.7% |
| 2023 | $17 | $10,499 +8.1% |
| 2022 | -- | $9,716 +7.1% |
Find assessor info on the county website
Neighborhood: 62526
Nearby schools
GreatSchools rating
- 1/10Parsons Accelerated SchoolGrades: K-6Distance: 1.6 mi
- 1/10Stephen Decatur Middle SchoolGrades: 7-8Distance: 1.7 mi
- 2/10Macarthur High SchoolGrades: 9-12Distance: 1.5 mi
Schools provided by the listing agent
- District: Decatur Dist 61
Source: CIBR. This data may not be complete. We recommend contacting the local school district to confirm school assignments for this home.
