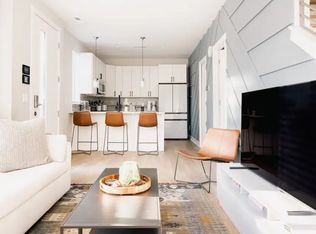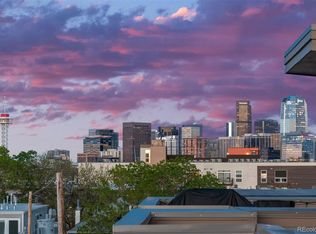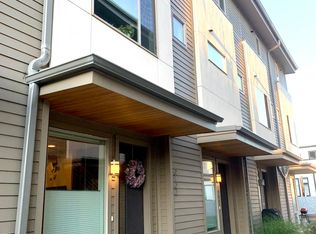Call or Text SHOW to 720-515-1802 to Arrange a Tour or to Learn More about this Gorgeous 2 Bedroom, 2.5 Bath Rowhouse in one of Denver's Hottest Locations with 1 Attached Garage, 1 Detached Garage and 1 Parking Space! ***See Virtual 3-D and Aerial Tour at www.2124DecaturSt.2seeit.com *** This Stunning Home is an End Unit with Abundant Natural Light and has a Spacious Open Floor Plan with Upgraded Designer Finishes and Fixtures. The Main Level Offers an Inviting Living Room that Opens to Chef's Kitchen and Gleaming Hardwood Flooring. This Gorgeous Kitchen has Stainless Steel Appliances, Corian Counter Tops, Plenty of Storage, Glass Tile Backsplash with Mosaic Tile Accent, Under-mount Sink and Bar Seating with Pendant Lighting. Great Additional Living Space on 2nd Floor; it is Sunlit and Ideal also as an Office. Enjoy Access to a Private Balcony with a Cozy Fire Pit and Fantastic City Views! The 3rd Level Master Bedroom offers a Ceiling Fan, Walk-in Closet and also has Access (Slider) to the Deck. Luxurious 4-Piece Master Bath is Gorgeous with a Large Shower including Frameless Shower Doors, Mosaic Tile Accenting, Double Sinks with Corian Counter Top and Tile Flooring. Secondary Bedroom, on the 2nd Level, is Carpeted and has a Private en Suite Full Bath with Tile Flooring.Main Level Powder Room with Tile Flooring. Off of the Garage is the Laundry Room with Cabinetry and Tile Flooring. Garage is 239 Sq Ft and has a Dry Walled Ceiling.
This property is off market, which means it's not currently listed for sale or rent on Zillow. This may be different from what's available on other websites or public sources.


