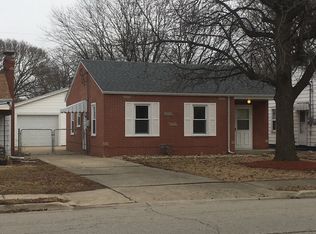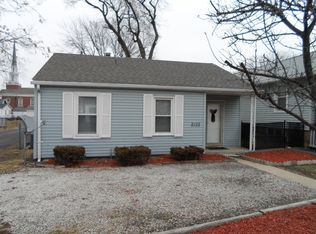Sold for $119,500
$119,500
2124 N 19th St, Springfield, IL 62702
3beds
990sqft
Single Family Residence, Residential
Built in 1947
6,000 Square Feet Lot
$126,300 Zestimate®
$121/sqft
$1,264 Estimated rent
Home value
$126,300
$115,000 - $139,000
$1,264/mo
Zestimate® history
Loading...
Owner options
Explore your selling options
What's special
An adorable & conveniently located 3 bedroom 1 bath home near shopping, a park & much more! This home has a very cute covered front porch, a mostly fenced in backyard w/ a concrete patio & an outdoor fireplace which is great for entertaining! Many NEW items here!... IN 2024: 6 replacement windows, New exterior side door, New french doors, New water heater, New blinds, New toilet & New Washer & Dryer. IN 2023, Fresh paint, new floor coverings, new fixtures, newer kitchen & appliances and partially renovated bathroom. (Numerous repairs were done throughout the home in 2024 including: Replacing flue pipes on furnace, More insulation in attic, Open junction boxes, open splices, breakers, grounds & neutrals, downspouts, smoke & CO detectors, TPR pipe, Condenser line insulation, etc...) It has a one car detached garage & home is on a slab. (Owner uses back N bedrm as Living rm & front Liv rm as his dining rm). Seller was planning to stay in IL for an extended period of time but now is relocating out of state. Inspections welcome but home will be sold AS-IS.
Zillow last checked: 8 hours ago
Listing updated: November 06, 2024 at 12:14pm
Listed by:
Jerry George Pref:217-638-1360,
The Real Estate Group, Inc.
Bought with:
Joyce Clagg, 475163335
Keller Williams Capital
Source: RMLS Alliance,MLS#: CA1031825 Originating MLS: Capital Area Association of Realtors
Originating MLS: Capital Area Association of Realtors

Facts & features
Interior
Bedrooms & bathrooms
- Bedrooms: 3
- Bathrooms: 1
- Full bathrooms: 1
Bedroom 1
- Level: Main
- Dimensions: 15ft 3in x 13ft 2in
Bedroom 2
- Level: Main
- Dimensions: 15ft 0in x 9ft 5in
Bedroom 3
- Level: Main
- Dimensions: 9ft 7in x 12ft 11in
Kitchen
- Level: Main
- Dimensions: 12ft 0in x 8ft 0in
Laundry
- Level: Main
- Dimensions: 15ft 3in x 4ft 2in
Living room
- Level: Main
Main level
- Area: 990
Heating
- Forced Air
Cooling
- Central Air
Appliances
- Included: Dishwasher, Dryer, Range Hood, Microwave, Range, Refrigerator, Washer, Electric Water Heater
Features
- Ceiling Fan(s), High Speed Internet
- Windows: Replacement Windows, Blinds
- Basement: None
- Has fireplace: Yes
Interior area
- Total structure area: 990
- Total interior livable area: 990 sqft
Property
Parking
- Total spaces: 1
- Parking features: Detached
- Garage spaces: 1
- Details: Number Of Garage Remotes: 1
Features
- Patio & porch: Patio, Porch
Lot
- Size: 6,000 sqft
- Dimensions: 150 x 40
- Features: Level
Details
- Parcel number: 1423.0126011
Construction
Type & style
- Home type: SingleFamily
- Architectural style: Ranch
- Property subtype: Single Family Residence, Residential
Materials
- Frame, Aluminum Siding
- Foundation: Slab
- Roof: Shingle
Condition
- New construction: No
- Year built: 1947
Utilities & green energy
- Sewer: Public Sewer
- Water: Public
- Utilities for property: Cable Available
Community & neighborhood
Location
- Region: Springfield
- Subdivision: None
Other
Other facts
- Road surface type: Paved
Price history
| Date | Event | Price |
|---|---|---|
| 10/31/2024 | Sold | $119,500-3.6%$121/sqft |
Source: | ||
| 9/26/2024 | Pending sale | $124,000$125/sqft |
Source: | ||
| 9/12/2024 | Listed for sale | $124,000+24%$125/sqft |
Source: | ||
| 2/12/2024 | Sold | $100,000-8.3%$101/sqft |
Source: | ||
| 1/24/2024 | Pending sale | $109,000$110/sqft |
Source: | ||
Public tax history
| Year | Property taxes | Tax assessment |
|---|---|---|
| 2024 | $2,450 +39.2% | $34,479 +73.3% |
| 2023 | $1,759 +52.5% | $19,901 +5.4% |
| 2022 | $1,154 +5.3% | $18,878 +3.9% |
Find assessor info on the county website
Neighborhood: 62702
Nearby schools
GreatSchools rating
- 2/10Fairview Elementary SchoolGrades: K-5Distance: 0.5 mi
- 1/10Washington Middle SchoolGrades: 6-8Distance: 2.4 mi
- 1/10Lanphier High SchoolGrades: 9-12Distance: 1 mi
Schools provided by the listing agent
- Elementary: Fairview
- Middle: Washington
- High: Lanphier High School
Source: RMLS Alliance. This data may not be complete. We recommend contacting the local school district to confirm school assignments for this home.

Get pre-qualified for a loan
At Zillow Home Loans, we can pre-qualify you in as little as 5 minutes with no impact to your credit score.An equal housing lender. NMLS #10287.

