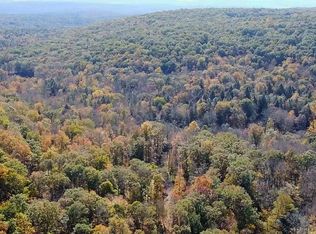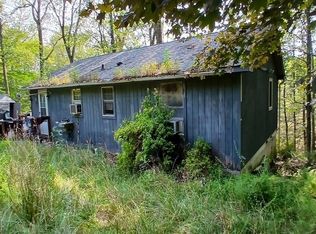Sold for $250,000 on 09/25/25
$250,000
2124 Meadowlark Cir, Bushkill, PA 18324
3beds
1,100sqft
Single Family Residence
Built in 1980
0.86 Acres Lot
$245,200 Zestimate®
$227/sqft
$2,053 Estimated rent
Home value
$245,200
$233,000 - $257,000
$2,053/mo
Zestimate® history
Loading...
Owner options
Explore your selling options
What's special
Multiple offers Received. Highest and Best due by 08.28.2025. Take advantage of up to $5,000 or 2% in seller credit to lower your mortgage rate! Welcome to the dream cabin getaway you've been waiting for—TURN KEY, fully furnished, beautifully upgraded, and completely maintenance-free!
This one-of-a-kind retreat includes a charming stand-alone mini-cottage with its own adorable kitchen; ideal for guests, a creative studio, or your go to hangout spot.
Inside the main cabin, the warm and inviting living room features a cozy coal-burning stove, while the kitchen and dining area open into a family room with a classic wood-burning stove. The main level also includes a full bathroom with a clawfoot tub and solid brass fixtures, plus a convenient laundry room. Step outside to take in the mountain air from the deck or unwind in your private outdoor shower!
Upstairs, you'll find a loft, a primary bedroom, and a half bath.
Every detail has been thoughtfully curated with high-quality upgrades throughout, including:
Energy-efficient mini-split heating and cooling units
Upgraded electric panel
New PEX plumbing
Smart 50-gallon water heater with filtration system (internet controlled)
Stunning countertop with stainless steel Kohler sink and Kohler faucet
Backup generator
Natural, unpainted wood interior for rustic charm
Maintenance-free exterior
Newer double-pane windows
Auto-flushing whole-house water filter (water tested)
Clean septic inspection report
Everything is done—just move in and start enjoying your mountain lifestyle!
And when you're ready to explore, the community offers fantastic amenities including a beautiful lake, indoor and outdoor swimming pools, a clubhouse, playground, and pickleball court. Close to Bushkill falls; 'the Niagra falls of PA', Delaware Water Gap, and Pocono Park for extra thrilling amenities.
Your perfect retreat is just a showing away—come see it today!
Zillow last checked: 8 hours ago
Listing updated: October 03, 2025 at 12:17pm
Listed by:
Layla Alyeldin 908-787-7896,
exp Realty, LLC - Philadelphia
Bought with:
Vinay Hinduja, RS365579
Redstone Run Realty, LLC - Stroudsburg
Source: PMAR,MLS#: PM-133205
Facts & features
Interior
Bedrooms & bathrooms
- Bedrooms: 3
- Bathrooms: 2
- Full bathrooms: 1
- 1/2 bathrooms: 1
Primary bedroom
- Level: Second
- Area: 168
- Dimensions: 14 x 12
Primary bathroom
- Level: Second
- Area: 30
- Dimensions: 6 x 5
Bathroom 2
- Level: First
- Area: 41.25
- Dimensions: 7.5 x 5.5
Family room
- Level: First
- Area: 120
- Dimensions: 10 x 12
Kitchen
- Level: First
- Area: 182
- Dimensions: 13 x 14
Living room
- Level: First
- Area: 238
- Dimensions: 17 x 14
Living room
- Description: Sitting Area
- Level: First
- Area: 77
- Dimensions: 11 x 7
Loft
- Level: Second
- Area: 110
- Dimensions: 10 x 11
Heating
- Baseboard, Heat Pump, Coal Stove, Pellet Stove, Wood Stove, Electric
Cooling
- Heat Pump
Appliances
- Included: Electric Range, Refrigerator, Water Heater, Washer, Dryer
- Laundry: Main Level
Features
- Eat-in Kitchen, Soaking Tub, Natural Woodwork
- Flooring: Hardwood, Wood
- Basement: Crawl Space
- Has fireplace: Yes
- Fireplace features: Living Room, Outside
- Furnished: Yes
- Common walls with other units/homes: No Common Walls
Interior area
- Total structure area: 1,100
- Total interior livable area: 1,100 sqft
- Finished area above ground: 1,100
- Finished area below ground: 0
Property
Parking
- Total spaces: 8
- Parking features: Open
- Uncovered spaces: 8
Features
- Stories: 1
- Patio & porch: Deck
Lot
- Size: 0.86 Acres
- Features: Wooded
Details
- Additional structures: Shed(s)
- Parcel number: 182.040221 042935
- Zoning description: Residential
- Special conditions: Standard
Construction
Type & style
- Home type: SingleFamily
- Architectural style: Cabin,Chalet
- Property subtype: Single Family Residence
Materials
- Vinyl Siding, Attic/Crawl Hatchway(s) Insulated
- Roof: Asphalt,Shingle
Condition
- Year built: 1980
Utilities & green energy
- Electric: 200+ Amp Service
- Sewer: Septic Tank
- Water: Well
Community & neighborhood
Location
- Region: Bushkill
- Subdivision: Poc Mtn Lk Est ( Sec 1,2,3&4)
HOA & financial
HOA
- Has HOA: Yes
- HOA fee: $1,200 annually
- Amenities included: Clubhouse, Playground, Outdoor Pool, Indoor Pool
- Services included: Other
Other
Other facts
- Listing terms: Cash,Conventional,FHA,VA Loan
- Road surface type: Paved
Price history
| Date | Event | Price |
|---|---|---|
| 9/25/2025 | Sold | $250,000-2%$227/sqft |
Source: PMAR #PM-133205 | ||
| 8/29/2025 | Pending sale | $255,000$232/sqft |
Source: PMAR #PM-133205 | ||
| 8/4/2025 | Price change | $255,000-5.1%$232/sqft |
Source: PMAR #PM-133205 | ||
| 7/23/2025 | Price change | $268,800-0.4%$244/sqft |
Source: PMAR #PM-133205 | ||
| 6/17/2025 | Listed for sale | $269,800-1.8%$245/sqft |
Source: PMAR #PM-133205 | ||
Public tax history
| Year | Property taxes | Tax assessment |
|---|---|---|
| 2025 | $2,728 +1.6% | $16,630 |
| 2024 | $2,686 +1.5% | $16,630 |
| 2023 | $2,645 +3.2% | $16,630 |
Find assessor info on the county website
Neighborhood: 18324
Nearby schools
GreatSchools rating
- 6/10Bushkill El SchoolGrades: K-5Distance: 3.3 mi
- 3/10Lehman Intermediate SchoolGrades: 6-8Distance: 3.2 mi
- 3/10East Stroudsburg Senior High School NorthGrades: 9-12Distance: 3.2 mi

Get pre-qualified for a loan
At Zillow Home Loans, we can pre-qualify you in as little as 5 minutes with no impact to your credit score.An equal housing lender. NMLS #10287.
Sell for more on Zillow
Get a free Zillow Showcase℠ listing and you could sell for .
$245,200
2% more+ $4,904
With Zillow Showcase(estimated)
$250,104
