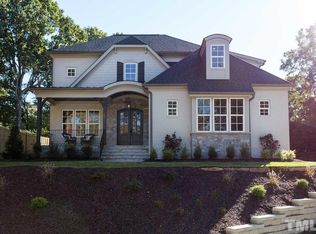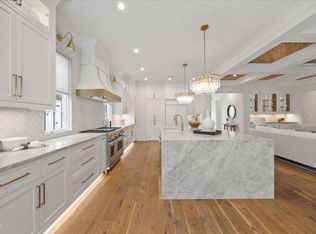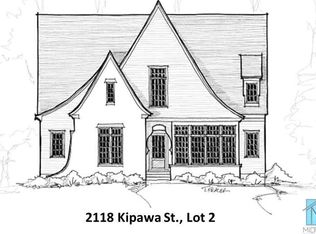Inside the Beltline, new construction by Award Winning Builder: Raleigh Custom Homes. This beautiful home in a wonderful neighborhood has everything you'll want in a new home. The first floor master suite has an incredible shower. The finishes in the house are tops. The fully equipped kitchen is gorgeous. You'll love the screened porch complete with fireplace. A Parade of Homes entry, see it today!
This property is off market, which means it's not currently listed for sale or rent on Zillow. This may be different from what's available on other websites or public sources.


