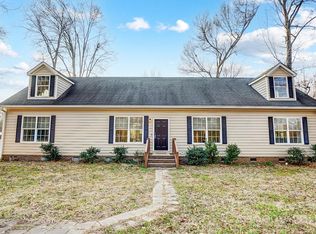Closed
$500,000
2124 Kingsburry Rd, York, SC 29745
4beds
1,745sqft
Manufactured Home
Built in 1979
12 Acres Lot
$543,800 Zestimate®
$287/sqft
$2,063 Estimated rent
Home value
$543,800
$484,000 - $604,000
$2,063/mo
Zestimate® history
Loading...
Owner options
Explore your selling options
What's special
Enjoy the privacy & seclusion of your own retreat while just a short drive from local amenities! Located in award winning CSD, tucked back in the woods, this modular home offers a perfect blend of tranquility & convenience. Outdoor enthusiasts will love the expansive 12 acre lot, giving you endless possibilities for exploration, recreation, or even expansion! RV parking with septic & electric hookup make RV travelling a breeze! Additionally, a remarkable 4,000 ft² metal building provides exceptional opportunity for customization & storage. Whether you have a passion for vehicles, need a workshop, or desire ample space for your hobbies, this property delivers in every aspect. Modular home features 4 beds, 2 updated baths, new flooring & fresh paint throughout! Roof & water heater 2020. Tons of outdoor decking & sitting space. Allison Creek runs the rear of the property, great for fishing or relaxation! Let your imagination run wild with the possibilities this property has to offer!
Zillow last checked: 8 hours ago
Listing updated: July 10, 2023 at 02:35pm
Listing Provided by:
Courtney Hoard CBHoard@gmail.com,
Carolina Homes Connection, LLC
Bought with:
Julie Etheridge
Keller Williams Connected
Source: Canopy MLS as distributed by MLS GRID,MLS#: 4030196
Facts & features
Interior
Bedrooms & bathrooms
- Bedrooms: 4
- Bathrooms: 2
- Full bathrooms: 2
- Main level bedrooms: 4
Primary bedroom
- Features: Ceiling Fan(s), Split BR Plan
- Level: Main
Bedroom s
- Features: Ceiling Fan(s), Split BR Plan
- Level: Main
Bedroom s
- Features: Ceiling Fan(s), Split BR Plan
- Level: Main
Bedroom s
- Features: Ceiling Fan(s), Split BR Plan
- Level: Main
Bathroom full
- Features: None
- Level: Main
Den
- Features: Ceiling Fan(s), None
- Level: Main
Dining room
- Features: None
- Level: Main
Kitchen
- Features: Ceiling Fan(s), None
- Level: Main
Laundry
- Level: Main
Living room
- Features: Ceiling Fan(s)
- Level: Main
Heating
- Electric, Heat Pump
Cooling
- Central Air, Electric
Appliances
- Included: Dishwasher, Electric Cooktop, Electric Oven, Electric Water Heater, Oven
- Laundry: Mud Room
Features
- Flooring: Laminate
- Has basement: No
Interior area
- Total structure area: 1,745
- Total interior livable area: 1,745 sqft
- Finished area above ground: 1,745
- Finished area below ground: 0
Property
Parking
- Total spaces: 8
- Parking features: Detached Carport, Driveway, Keypad Entry, RV Access/Parking
- Carport spaces: 2
- Uncovered spaces: 6
- Details: Electric combo gate to enter, large carport with 2 covered spots, drive further down driveway to RV parking (sewer & water hookups) and 4, 000 sq ft shop, also adequate for parking.
Features
- Levels: One
- Stories: 1
- Patio & porch: Deck, Front Porch, Patio
- Exterior features: Fire Pit, Other - See Remarks
- Fencing: Partial,Privacy
- Waterfront features: Creek/Stream
Lot
- Size: 12 Acres
- Features: Private, Wooded
Details
- Additional structures: Workshop
- Parcel number: 4580000044
- Zoning: RC-II
- Special conditions: Standard
- Horse amenities: None
Construction
Type & style
- Home type: MobileManufactured
- Architectural style: Ranch
- Property subtype: Manufactured Home
Materials
- Vinyl
- Foundation: Crawl Space
- Roof: Composition
Condition
- New construction: No
- Year built: 1979
Utilities & green energy
- Sewer: Septic Installed
- Water: Well
- Utilities for property: Electricity Connected
Community & neighborhood
Community
- Community features: None
Location
- Region: York
- Subdivision: Allison Farms
Other
Other facts
- Listing terms: Cash,Conventional
- Road surface type: Gravel
Price history
| Date | Event | Price |
|---|---|---|
| 7/10/2023 | Sold | $500,000$287/sqft |
Source: | ||
| 5/28/2023 | Listed for sale | $500,000+23.5%$287/sqft |
Source: | ||
| 5/2/2022 | Sold | $405,000-4.7%$232/sqft |
Source: | ||
| 3/19/2022 | Contingent | $425,000$244/sqft |
Source: | ||
| 3/4/2022 | Listed for sale | $425,000$244/sqft |
Source: | ||
Public tax history
| Year | Property taxes | Tax assessment |
|---|---|---|
| 2025 | -- | $12,888 +11.4% |
| 2024 | $1,645 -45.7% | $11,573 -48.7% |
| 2023 | $3,030 +33.2% | $22,572 +125.6% |
Find assessor info on the county website
Neighborhood: 29745
Nearby schools
GreatSchools rating
- 9/10Griggs Road Elementary SchoolGrades: PK-5Distance: 3.5 mi
- 5/10Clover Middle SchoolGrades: 6-8Distance: 7.6 mi
- 9/10Clover High SchoolGrades: 9-12Distance: 3.3 mi
Schools provided by the listing agent
- Elementary: Griggs Road
- Middle: Clover
- High: Clover
Source: Canopy MLS as distributed by MLS GRID. This data may not be complete. We recommend contacting the local school district to confirm school assignments for this home.
Get a cash offer in 3 minutes
Find out how much your home could sell for in as little as 3 minutes with a no-obligation cash offer.
Estimated market value
$543,800
Get a cash offer in 3 minutes
Find out how much your home could sell for in as little as 3 minutes with a no-obligation cash offer.
Estimated market value
$543,800
