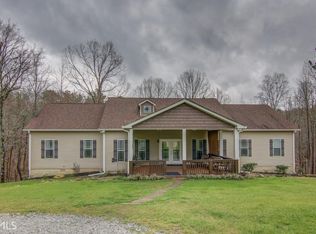. Feels like your in the North Georgia Mountains! The home sits 1250 +/- feet from the road. Large ground level covered Veranda/front deck. 4 large bedrooms, 3.5 baths. Extra large family room with soaring ceilings and skylight.s The master bedroom has a very large walk in closet, the master bath features a Jacuzzi soaking tub, separate walk in shower with tile surround. You also have his and her raised sinks with a sit-down vanity area. The partially finished basement includes a full bathroom and HUGE Bonus/Rec/Teen Suite/Office, the possibilities are endless. Above Ground Pool surrounded by a huge deck is perfect for entertaining. You will be 20 minutes from Walmart in Covington, 15 minutes from Ingles in Monticello and just 10 min from the Marina at Jackson Lake. This is truly a beautiful country setting Property has 2 creeks and great pond site. Has trails and cross trails. 32x32 shop with lean to on each side making it 56x32 that has power and water. second 20x20 storage building. Possible to add additional bedroom in the basement Please, home is occupied. Do not go on property without appointment and agent. If your looking for privacy you have found it.
This property is off market, which means it's not currently listed for sale or rent on Zillow. This may be different from what's available on other websites or public sources.
