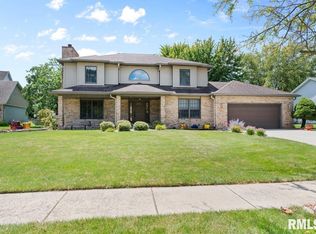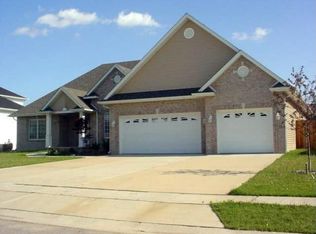Sold for $375,000
$375,000
2124 Harbor Lndg, Springfield, IL 62712
4beds
3,888sqft
Single Family Residence, Residential
Built in 2017
0.31 Acres Lot
$472,500 Zestimate®
$96/sqft
$4,435 Estimated rent
Home value
$472,500
$444,000 - $506,000
$4,435/mo
Zestimate® history
Loading...
Owner options
Explore your selling options
What's special
Premier, North Shore Sub., Incredible modern home, In Chatham School District, Custom-built home in 2017. This home offers 4 full master suites. 4.5 custom baths. Fully finished basement. You can clearly see how details were taken with every area of this home. The garage has a new over head door, with extra area for storage. This showcase kitchen is perfection with a large walk-in pantry, all kitchen appliances stay. Second full kitchen in lower level, full bar area, massive amount of storage. Very open floor plan, 3 French doors over look this double width covered veranda, many extras with this home. The back yard has been wired for an inground pool and is beautifully fenced. Plenty of space to have great privacy on both levels. Large rooms with a vacation feel throughout. A must see if your looking for space for family and friends.
Zillow last checked: 8 hours ago
Listing updated: July 30, 2023 at 01:02pm
Listed by:
Lisa LaRue Pref:217-638-3800,
RE/MAX Professionals
Bought with:
Out of Area Out of Area, 475085083
OUT OF AREA FIRM
Source: RMLS Alliance,MLS#: CA1021020 Originating MLS: Capital Area Association of Realtors
Originating MLS: Capital Area Association of Realtors

Facts & features
Interior
Bedrooms & bathrooms
- Bedrooms: 4
- Bathrooms: 5
- Full bathrooms: 4
- 1/2 bathrooms: 1
Bedroom 1
- Level: Main
- Dimensions: 20ft 0in x 13ft 8in
Bedroom 2
- Level: Main
- Dimensions: 14ft 1in x 13ft 1in
Bedroom 3
- Level: Lower
- Dimensions: 13ft 11in x 22ft 0in
Bedroom 4
- Level: Lower
- Dimensions: 13ft 1in x 20ft 0in
Other
- Area: 1944
Family room
- Level: Lower
- Dimensions: 18ft 3in x 15ft 3in
Kitchen
- Level: Main
- Dimensions: 18ft 1in x 13ft 11in
Laundry
- Level: Main
- Dimensions: 8ft 1in x 6ft 11in
Living room
- Level: Main
- Dimensions: 18ft 1in x 12ft 11in
Main level
- Area: 1944
Heating
- Forced Air
Cooling
- Central Air
Appliances
- Included: Dishwasher, Disposal, Dryer, Range, Refrigerator, Washer
Features
- Bar, In-Law Floorplan, Wet Bar, Solid Surface Counter
- Basement: Finished,Full
- Attic: Storage
- Number of fireplaces: 1
- Fireplace features: Gas Starter, Gas Log, Great Room, Master Bedroom
Interior area
- Total structure area: 1,944
- Total interior livable area: 3,888 sqft
Property
Parking
- Total spaces: 2.5
- Parking features: Attached
- Attached garage spaces: 2.5
- Details: Number Of Garage Remotes: 2
Accessibility
- Accessibility features: Other Bath Modifications
Features
- Patio & porch: Patio, Porch
- Has spa: Yes
- Spa features: Heated, Private
Lot
- Size: 0.31 Acres
- Dimensions: 90 x 150
- Features: Level
Details
- Parcel number: 2235.0178015
- Zoning description: R-1
Construction
Type & style
- Home type: SingleFamily
- Architectural style: Ranch
- Property subtype: Single Family Residence, Residential
Materials
- Frame
- Roof: Metal
Condition
- New construction: No
- Year built: 2017
Utilities & green energy
- Sewer: Public Sewer
- Water: Public
- Utilities for property: Cable Available
Green energy
- Energy efficient items: Appliances, High Efficiency Air Cond, Water Heater, Insulation
Community & neighborhood
Security
- Security features: Security System
Location
- Region: Springfield
- Subdivision: North Lake Shore
HOA & financial
HOA
- Has HOA: Yes
- HOA fee: $85 annually
- Services included: Other
Price history
| Date | Event | Price |
|---|---|---|
| 7/28/2023 | Sold | $375,000-3.6%$96/sqft |
Source: | ||
| 6/1/2023 | Pending sale | $389,000$100/sqft |
Source: | ||
| 5/15/2023 | Price change | $389,000-3.7%$100/sqft |
Source: | ||
| 5/2/2023 | Price change | $404,000-1.5%$104/sqft |
Source: | ||
| 4/14/2023 | Price change | $410,000-3.5%$105/sqft |
Source: | ||
Public tax history
| Year | Property taxes | Tax assessment |
|---|---|---|
| 2024 | -- | $138,311 +9.5% |
| 2023 | $5,144 -28.6% | $126,335 +22.4% |
| 2022 | $7,206 +3.4% | $103,190 +3.9% |
Find assessor info on the county website
Neighborhood: 62712
Nearby schools
GreatSchools rating
- 8/10Ball Elementary SchoolGrades: PK-4Distance: 2.7 mi
- 7/10Glenwood Middle SchoolGrades: 7-8Distance: 3.3 mi
- 7/10Glenwood High SchoolGrades: 9-12Distance: 3.9 mi
Get pre-qualified for a loan
At Zillow Home Loans, we can pre-qualify you in as little as 5 minutes with no impact to your credit score.An equal housing lender. NMLS #10287.

