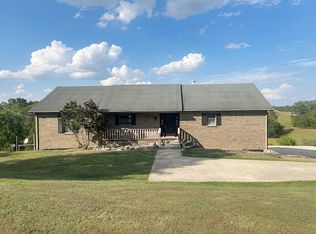Are you looking for your forever home in the country? This could be it! This meticulously maintained (smoke free and pet free) custom home was built in 2018 with special attention to every small detail from the metal siding and 3 custom walk-in tile showers right down to the in ground heated saltwater pool with a telescopic Aqua Shield pool enclosure. Close to swim in winter or open to the summer sunshine! The first floor consists of a great room/dining area and beautifully designed kitchen. There are basically two master suites on opposite ends of the house, one with a very large walk in closet. The lower level boasts a second great room area, a third bedroom currently used as an office, a bonus room (possible 4th BR) and a full bath. Moving outside...In addition to the pool area there is a 25 X 30 concrete patio which is a blank slate just waiting for you to add your own personal touches or just enjoy the wonderful views or night skies!
This property is off market, which means it's not currently listed for sale or rent on Zillow. This may be different from what's available on other websites or public sources.
