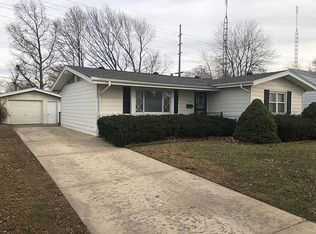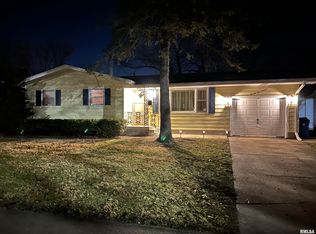Closed
$132,000
2124 Faringdon Rd, Springfield, IL 62702
4beds
2,608sqft
Single Family Residence
Built in 1966
9,800 Square Feet Lot
$174,400 Zestimate®
$51/sqft
$1,843 Estimated rent
Home value
$174,400
$160,000 - $188,000
$1,843/mo
Zestimate® history
Loading...
Owner options
Explore your selling options
What's special
Find yourself in Northgate subdivision with one level living at it's finest! All FOUR bedrooms are on the main level with an enormous shared bath complete with a soaker tub straight from a Calgon commercial. "Take me away" with a period accurate kitchen and dining room combo with plenty of room for Cousin Eddie and his shenanigans at the dining table. If your company gets too rowdy send them to the basement and put them to work on some laundry in the massive laundry room. The almost fully finished basement is home to a gigantic room listed as the family room, but is ready for your spin on the space. At 45 feet long this space can be whatever you desire. Game room, den, home office(s), craft room, bowling alley, canning room, mancave, pickelball court, etc. With a full bathroom in the basement you only need to emerge for nourishment and sunlight. Two exits to the peacefull and serene backyard, one from the basement stairs and one from the mudroom off the kitchen. An oversized 2 car garage awaits your vehicular obsessions and toy collections whilst an additional storage shed will house your gardening passions. Fire up the BBQ and entertain your loud guests in the backyard while the more melancholy rest on the covered front porch and gossip. She's a beaut Clarke!
Zillow last checked: 8 hours ago
Listing updated: May 30, 2023 at 01:12pm
Listing courtesy of:
Chad Allen Lange 309-340-1000,
RE/MAX Rising
Bought with:
Non Member
NON MEMBER
Source: MRED as distributed by MLS GRID,MLS#: 11763878
Facts & features
Interior
Bedrooms & bathrooms
- Bedrooms: 4
- Bathrooms: 2
- Full bathrooms: 2
Primary bedroom
- Features: Flooring (Carpet)
- Level: Main
- Area: 144 Square Feet
- Dimensions: 12X12
Bedroom 2
- Features: Flooring (Carpet)
- Level: Main
- Area: 140 Square Feet
- Dimensions: 10X14
Bedroom 3
- Features: Flooring (Carpet)
- Level: Main
- Area: 108 Square Feet
- Dimensions: 9X12
Bedroom 4
- Features: Flooring (Carpet)
- Level: Main
- Area: 108 Square Feet
- Dimensions: 9X12
Dining room
- Features: Flooring (Carpet)
- Level: Main
- Dimensions: COMBO
Family room
- Features: Flooring (Other)
- Level: Basement
- Area: 585 Square Feet
- Dimensions: 13X45
Kitchen
- Features: Kitchen (Eating Area-Table Space, Galley, Pantry-Closet), Flooring (Carpet)
- Level: Main
- Area: 80 Square Feet
- Dimensions: 10X8
Laundry
- Features: Flooring (Other)
- Level: Basement
- Area: 240 Square Feet
- Dimensions: 12X20
Living room
- Features: Flooring (Carpet)
- Level: Main
- Area: 255 Square Feet
- Dimensions: 15X17
Storage
- Features: Flooring (Other)
- Level: Basement
- Area: 240 Square Feet
- Dimensions: 12X20
Heating
- Natural Gas
Cooling
- Central Air
Appliances
- Included: Range, Refrigerator, Washer, Dryer, Range Hood
Features
- 1st Floor Full Bath, Dining Combo, Paneling, Pantry, Workshop
- Flooring: Carpet
- Windows: Drapes
- Basement: Partially Finished,Rec/Family Area,Storage Space,Full
Interior area
- Total structure area: 2,608
- Total interior livable area: 2,608 sqft
Property
Parking
- Total spaces: 7.5
- Parking features: Concrete, Garage Door Opener, On Site, Garage Owned, Detached, Driveway, Owned, Garage
- Garage spaces: 2.5
- Has uncovered spaces: Yes
Accessibility
- Accessibility features: No Disability Access
Features
- Stories: 1
- Patio & porch: Porch
Lot
- Size: 9,800 sqft
- Dimensions: 70 X 140
Details
- Additional structures: Shed(s), Garage(s)
- Parcel number: 14230231012000
- Special conditions: None
Construction
Type & style
- Home type: SingleFamily
- Architectural style: Ranch
- Property subtype: Single Family Residence
Materials
- Vinyl Siding
- Foundation: Block
- Roof: Asphalt
Condition
- New construction: No
- Year built: 1966
Utilities & green energy
- Electric: Circuit Breakers
- Sewer: Public Sewer
- Water: Public
Community & neighborhood
Location
- Region: Springfield
- Subdivision: Not Applicable
Other
Other facts
- Listing terms: FHA
- Ownership: Fee Simple
Price history
| Date | Event | Price |
|---|---|---|
| 5/30/2023 | Sold | $132,000-7.4%$51/sqft |
Source: | ||
| 4/24/2023 | Pending sale | $142,500$55/sqft |
Source: | ||
| 4/19/2023 | Listed for sale | $142,500+42.5%$55/sqft |
Source: | ||
| 3/30/2021 | Sold | $100,000+0.1%$38/sqft |
Source: Public Record Report a problem | ||
| 2/12/2021 | Pending sale | $99,900$38/sqft |
Source: | ||
Public tax history
| Year | Property taxes | Tax assessment |
|---|---|---|
| 2024 | $3,820 -0.6% | $51,480 +9.5% |
| 2023 | $3,843 -3% | $47,022 +6.4% |
| 2022 | $3,961 +279.6% | $44,203 +3.9% |
Find assessor info on the county website
Neighborhood: 62702
Nearby schools
GreatSchools rating
- 6/10Wilcox Elementary SchoolGrades: K-5Distance: 0.2 mi
- 1/10Washington Middle SchoolGrades: 6-8Distance: 2.4 mi
- 1/10Lanphier High SchoolGrades: 9-12Distance: 1.5 mi
Schools provided by the listing agent
- Elementary: Washington Middle School
- Middle: Washington Middle School
- High: Lanphier High School
- District: 186
Source: MRED as distributed by MLS GRID. This data may not be complete. We recommend contacting the local school district to confirm school assignments for this home.
Get pre-qualified for a loan
At Zillow Home Loans, we can pre-qualify you in as little as 5 minutes with no impact to your credit score.An equal housing lender. NMLS #10287.

