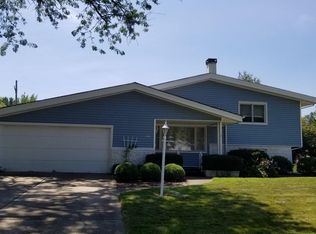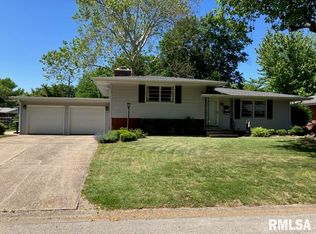Sold for $235,000 on 05/30/25
$235,000
2124 Fairway Dr, Springfield, IL 62704
3beds
2,144sqft
Single Family Residence, Residential
Built in 1960
-- sqft lot
$241,900 Zestimate®
$110/sqft
$1,999 Estimated rent
Home value
$241,900
$230,000 - $256,000
$1,999/mo
Zestimate® history
Loading...
Owner options
Explore your selling options
What's special
This beautiful home has it all! You're sure to be impressed by the expansive living spaces, which feature fireplaces in the living room and family room. The kitchen and dining room are ideal for entertaining with a breakfast bar opening to the dining area. The family room boasts gorgeous vaulted ceilings, and overlooks the private backyard. There you will find a heated, in-ground pool and built-in bar area. Make an appointment to see this incredible home today!
Zillow last checked: 8 hours ago
Listing updated: May 30, 2025 at 01:17pm
Listed by:
KC Sullivan Pref:217-416-3681,
The Real Estate Group, Inc.
Bought with:
Matt Garrison, 475176635
The Real Estate Group, Inc.
Source: RMLS Alliance,MLS#: CA1033957 Originating MLS: Capital Area Association of Realtors
Originating MLS: Capital Area Association of Realtors

Facts & features
Interior
Bedrooms & bathrooms
- Bedrooms: 3
- Bathrooms: 2
- Full bathrooms: 2
Bedroom 1
- Level: Main
- Dimensions: 14ft 3in x 12ft 0in
Bedroom 2
- Level: Main
- Dimensions: 9ft 1in x 12ft 0in
Bedroom 3
- Level: Main
- Dimensions: 9ft 9in x 12ft 7in
Other
- Level: Main
- Dimensions: 19ft 4in x 12ft 5in
Other
- Area: 0
Family room
- Level: Main
- Dimensions: 20ft 2in x 15ft 7in
Kitchen
- Level: Main
- Dimensions: 10ft 4in x 12ft 6in
Living room
- Level: Main
- Dimensions: 20ft 4in x 21ft 6in
Main level
- Area: 2144
Heating
- Forced Air
Cooling
- Central Air
Appliances
- Included: Dishwasher, Microwave, Range, Refrigerator
Features
- Ceiling Fan(s), Vaulted Ceiling(s)
- Windows: Window Treatments
- Basement: None
- Number of fireplaces: 2
- Fireplace features: Family Room, Living Room
Interior area
- Total structure area: 2,144
- Total interior livable area: 2,144 sqft
Property
Parking
- Total spaces: 2
- Parking features: Attached
- Attached garage spaces: 2
Features
- Patio & porch: Patio
- Pool features: In Ground
Lot
- Dimensions: 79.42 x 137 x 149 x 137
- Features: Level
Details
- Parcel number: 1431.0430017
Construction
Type & style
- Home type: SingleFamily
- Architectural style: Ranch
- Property subtype: Single Family Residence, Residential
Materials
- Brick, Wood Siding
- Roof: Shingle
Condition
- New construction: No
- Year built: 1960
Utilities & green energy
- Sewer: Public Sewer
- Water: Public
Community & neighborhood
Location
- Region: Springfield
- Subdivision: None
Price history
| Date | Event | Price |
|---|---|---|
| 5/30/2025 | Sold | $235,000-1.2%$110/sqft |
Source: | ||
| 1/28/2025 | Pending sale | $237,900$111/sqft |
Source: | ||
| 1/16/2025 | Listed for sale | $237,900+74.9%$111/sqft |
Source: | ||
| 11/8/2024 | Sold | $136,000$63/sqft |
Source: Public Record | ||
Public tax history
| Year | Property taxes | Tax assessment |
|---|---|---|
| 2024 | $3,802 +25.1% | $56,259 +9.5% |
| 2023 | $3,040 -1.3% | $51,387 +6.3% |
| 2022 | $3,081 -0.4% | $48,360 +3.9% |
Find assessor info on the county website
Neighborhood: 62704
Nearby schools
GreatSchools rating
- 9/10Owen Marsh Elementary SchoolGrades: K-5Distance: 0.3 mi
- 2/10U S Grant Middle SchoolGrades: 6-8Distance: 0.6 mi
- 7/10Springfield High SchoolGrades: 9-12Distance: 1.7 mi

Get pre-qualified for a loan
At Zillow Home Loans, we can pre-qualify you in as little as 5 minutes with no impact to your credit score.An equal housing lender. NMLS #10287.

