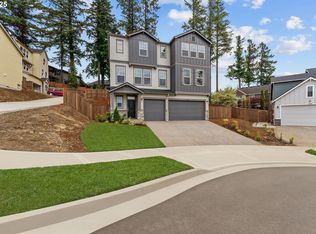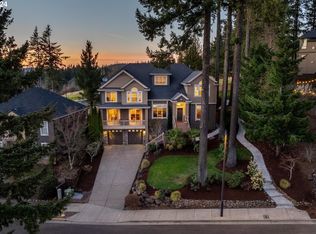Sold
$1,020,837
2124 Eleanor Rd, West Linn, OR 97068
4beds
2,891sqft
Residential, Single Family Residence
Built in 2025
7,272 Square Feet Lot
$1,017,600 Zestimate®
$353/sqft
$4,166 Estimated rent
Home value
$1,017,600
$957,000 - $1.09M
$4,166/mo
Zestimate® history
Loading...
Owner options
Explore your selling options
What's special
Rare find NEW CONSTRUCTION IN WEST LINN by a builder who loves to engage with the buyer along the way! **ASK ABOUT OUR LATEST INCENTIVE WHEN USING PREFERRED LENDER- BEST ONE YET! ** Come enjoy your sliver of paradise in this quaint community- great schools, nearby shopping and easy peasy hwy access! The Alder Plan has room for everyone to roam and then some- enjoy your morning drink on the back patio! Home comes with exquisite features, such as a gourmet Kitchen and wide open Family Room for all to enjoy. You will love the Milgard windows in these homes, as an abundance of light is captured for us Oregonians in the short days of Winter!
Zillow last checked: 8 hours ago
Listing updated: March 31, 2025 at 03:57am
Listed by:
Joe Buffington 503-344-4777,
Weekley Homes LLC,
Lindsay Deitch 971-378-3816,
Weekley Homes LLC
Bought with:
Brittiany Mueller, 201244586
Century 21 North Homes Realty
Source: RMLS (OR),MLS#: 24029842
Facts & features
Interior
Bedrooms & bathrooms
- Bedrooms: 4
- Bathrooms: 4
- Full bathrooms: 3
- Partial bathrooms: 1
- Main level bathrooms: 1
Primary bedroom
- Features: Bathroom, Coved, Walkin Closet, Wallto Wall Carpet
- Level: Upper
- Area: 238
- Dimensions: 17 x 14
Bedroom 2
- Features: Closet, Wallto Wall Carpet
- Level: Upper
- Area: 120
- Dimensions: 12 x 10
Bedroom 3
- Features: Closet, Wallto Wall Carpet
- Level: Upper
- Area: 120
- Dimensions: 10 x 12
Bedroom 4
- Features: Closet, Wallto Wall Carpet
- Level: Upper
- Area: 196
- Dimensions: 14 x 14
Dining room
- Features: Sliding Doors, Engineered Hardwood
- Level: Main
- Area: 143
- Dimensions: 11 x 13
Family room
- Features: Fireplace
- Level: Main
- Area: 408
- Dimensions: 24 x 17
Kitchen
- Features: Dishwasher, Disposal, Gas Appliances, Gourmet Kitchen, Microwave, Builtin Oven, Engineered Hardwood
- Level: Main
Office
- Level: Main
- Area: 144
- Dimensions: 12 x 12
Heating
- Forced Air, Forced Air 95 Plus, Fireplace(s)
Cooling
- Air Conditioning Ready
Appliances
- Included: Built In Oven, Cooktop, Dishwasher, Disposal, Gas Appliances, Microwave, Stainless Steel Appliance(s), Electric Water Heater
- Laundry: Laundry Room
Features
- Quartz, Soaking Tub, Closet, Gourmet Kitchen, Bathroom, Coved, Walk-In Closet(s), Kitchen Island, Pantry
- Flooring: Engineered Hardwood, Wall to Wall Carpet
- Doors: Sliding Doors
- Windows: Double Pane Windows
- Basement: Crawl Space
- Number of fireplaces: 1
- Fireplace features: Gas
Interior area
- Total structure area: 2,891
- Total interior livable area: 2,891 sqft
Property
Parking
- Total spaces: 2
- Parking features: Driveway, Garage Door Opener, Attached
- Attached garage spaces: 2
- Has uncovered spaces: Yes
Features
- Levels: Two
- Stories: 2
- Patio & porch: Covered Patio, Patio, Porch
- Exterior features: Yard
- Fencing: Fenced
Lot
- Size: 7,272 sqft
- Dimensions: 7272sf
- Features: Sprinkler, SqFt 7000 to 9999
Details
- Parcel number: New Construction
Construction
Type & style
- Home type: SingleFamily
- Architectural style: Craftsman
- Property subtype: Residential, Single Family Residence
Materials
- Cement Siding, Lap Siding
- Foundation: Concrete Perimeter
- Roof: Composition,Shingle
Condition
- New Construction
- New construction: Yes
- Year built: 2025
Details
- Warranty included: Yes
Utilities & green energy
- Gas: Gas
- Sewer: Public Sewer
- Water: Public
Community & neighborhood
Location
- Region: West Linn
- Subdivision: Savanna Summit
HOA & financial
HOA
- Has HOA: No
Other
Other facts
- Listing terms: Cash,Conventional,VA Loan
- Road surface type: Paved
Price history
| Date | Event | Price |
|---|---|---|
| 3/31/2025 | Sold | $1,020,837$353/sqft |
Source: | ||
| 2/19/2025 | Pending sale | $1,020,837-3.8%$353/sqft |
Source: | ||
| 11/3/2024 | Price change | $1,060,837+7.2%$367/sqft |
Source: | ||
| 10/3/2024 | Listed for sale | $989,580$342/sqft |
Source: | ||
Public tax history
Tax history is unavailable.
Neighborhood: Savanna Oaks
Nearby schools
GreatSchools rating
- 7/10Trillium Creek Primary SchoolGrades: PK-5Distance: 1.1 mi
- 8/10Rosemont Ridge Middle SchoolGrades: 6-8Distance: 0.7 mi
- 10/10West Linn High SchoolGrades: 9-12Distance: 1.8 mi
Schools provided by the listing agent
- Elementary: Trillium Creek
- Middle: Rosemont Ridge
- High: West Linn
Source: RMLS (OR). This data may not be complete. We recommend contacting the local school district to confirm school assignments for this home.
Get a cash offer in 3 minutes
Find out how much your home could sell for in as little as 3 minutes with a no-obligation cash offer.
Estimated market value
$1,017,600

