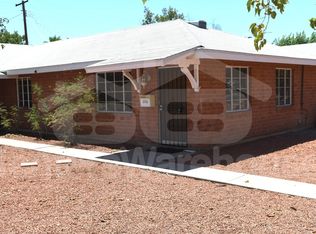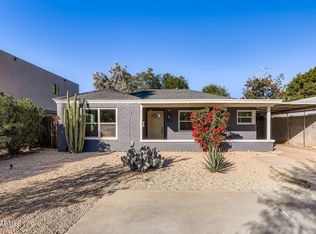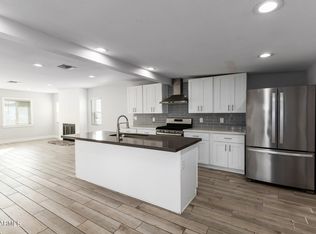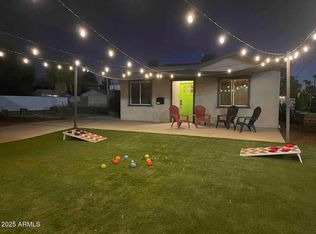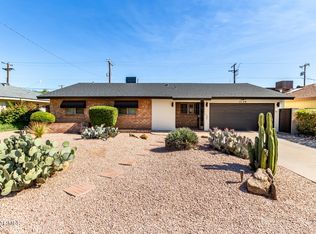Urban sophistication meets comfort in the heart of Loma Linda! This updated 3-bed, 2-bath, 2,084 sq ft home blends midtown charm with modern living. Enjoy a sparkling pool with tranquil waterfall, ideal for relaxing after work or entertaining friends on weekends. The 2005 expansion adds a spacious family room, a flex space with private entrance perfect for a home office or guest suite, and an enlarged primary retreat with walk-in shower. Designer kitchen and baths remodeled in 2019 feature soft-close cabinetry and sleek finishes. Dual-pane windows (2012), pool refresh (2023), RV gate, and no HOA add convenience and value. Minutes to downtown, Biltmore, and major employers—this is vibrant city living at its best!
Pending
$525,000
2124 E Osborn Rd, Phoenix, AZ 85016
3beds
2,084sqft
Est.:
Single Family Residence
Built in 1953
8,294 Square Feet Lot
$-- Zestimate®
$252/sqft
$-- HOA
What's special
Rv gateSleek finishesSoft-close cabinetryDesigner kitchenSpacious family room
- 464 days |
- 230 |
- 5 |
Likely to sell faster than
Zillow last checked: 8 hours ago
Listing updated: January 24, 2026 at 01:28am
Listed by:
Anthony Guerriero 480-544-2466,
Russ Lyon Sotheby's International Realty
Source: ARMLS,MLS#: 6761427

Facts & features
Interior
Bedrooms & bathrooms
- Bedrooms: 3
- Bathrooms: 2
- Full bathrooms: 2
Heating
- Natural Gas
Cooling
- Central Air, Evaporative Cooling
Features
- High Speed Internet, No Interior Steps, Full Bth Master Bdrm
- Flooring: Tile
- Windows: Double Pane Windows, ENERGY STAR Qualified Windows
- Has basement: No
Interior area
- Total structure area: 2,084
- Total interior livable area: 2,084 sqft
Property
Parking
- Total spaces: 5
- Parking features: RV Gate, Rear Vehicle Entry
- Carport spaces: 1
- Uncovered spaces: 4
Features
- Stories: 1
- Has private pool: Yes
- Spa features: None
- Fencing: Block
Lot
- Size: 8,294 Square Feet
- Features: Alley, Desert Back, Desert Front
Details
- Additional structures: Gazebo
- Parcel number: 11922068
Construction
Type & style
- Home type: SingleFamily
- Architectural style: Ranch
- Property subtype: Single Family Residence
Materials
- Painted, Block
- Roof: Composition
Condition
- Year built: 1953
Utilities & green energy
- Sewer: Public Sewer
- Water: City Water
Community & HOA
Community
- Features: Biking/Walking Path
- Subdivision: JANNIE RAE
HOA
- Has HOA: No
- Services included: No Fees
Location
- Region: Phoenix
Financial & listing details
- Price per square foot: $252/sqft
- Tax assessed value: $450,600
- Annual tax amount: $2,838
- Date on market: 10/18/2024
- Cumulative days on market: 464 days
- Listing terms: Cash,Conventional,VA Loan
- Ownership: Fee Simple
Estimated market value
Not available
Estimated sales range
Not available
Not available
Price history
Price history
| Date | Event | Price |
|---|---|---|
| 1/24/2026 | Pending sale | $525,000$252/sqft |
Source: | ||
| 1/24/2026 | Listed for sale | $525,000$252/sqft |
Source: | ||
| 12/29/2025 | Pending sale | $525,000$252/sqft |
Source: | ||
| 10/22/2025 | Price change | $525,000-9.3%$252/sqft |
Source: | ||
| 9/24/2025 | Price change | $579,000-1.7%$278/sqft |
Source: | ||
Public tax history
Public tax history
| Year | Property taxes | Tax assessment |
|---|---|---|
| 2025 | $2,987 +4% | $45,060 -4.1% |
| 2024 | $2,872 +1.2% | $46,970 +107.1% |
| 2023 | $2,838 +4.5% | $22,682 -24.5% |
Find assessor info on the county website
BuyAbility℠ payment
Est. payment
$2,895/mo
Principal & interest
$2532
Home insurance
$184
Property taxes
$179
Climate risks
Neighborhood: Camelback East
Nearby schools
GreatSchools rating
- 7/10Loma Linda Elementary SchoolGrades: PK-8Distance: 0.3 mi
- 3/10Camelback High SchoolGrades: 9-12Distance: 1.4 mi
Schools provided by the listing agent
- Elementary: Loma Linda Elementary School
- Middle: Loma Linda Elementary School
- High: Camelback High School
- District: Creighton Elementary District
Source: ARMLS. This data may not be complete. We recommend contacting the local school district to confirm school assignments for this home.
