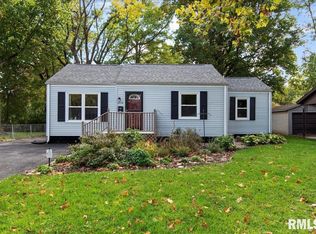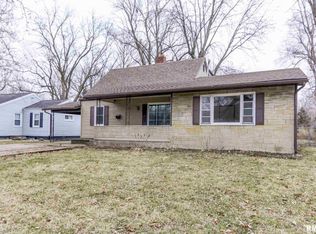Sold for $110,000
$110,000
2124 E Hood St, Springfield, IL 62703
2beds
1,386sqft
Single Family Residence, Residential
Built in 1965
8,712 Square Feet Lot
$125,800 Zestimate®
$79/sqft
$1,279 Estimated rent
Home value
$125,800
$117,000 - $135,000
$1,279/mo
Zestimate® history
Loading...
Owner options
Explore your selling options
What's special
Ready for your own place? Come and see this gem! This home has been well maintained through the years and boast many bonuses for the next family. Walk into charm and coziness of the first floor which boast a spacious living room, original hardwood floors, new windows, neutral color scheme while being open to the kitchen. First floor bedroom has the original hardwood floors as well and right across the hall is the main floor bath. Upstairs boast a spacious sitting room and the 2nd bedroom. Check out the basement where there is additional family room to entertain or have your own game room! A spacious breezeway connects to the 2 car garage which also allows you access to the front and back yard. Enjoy this spacious corner lot and shaded space for the summer months! Improvements include roof and windows in 2016, basement waterproofed in 2016 and new light fixtures throughout. New garage door in 2018 with opener for your convenience. Home is pre-inspected and being sold as is. Call today!
Zillow last checked: 8 hours ago
Listing updated: March 04, 2023 at 12:23pm
Listed by:
Diane Tinsley Mobl:217-416-0993,
The Real Estate Group, Inc.
Bought with:
Todd M Musso, 471001796
The Real Estate Group, Inc.
Source: RMLS Alliance,MLS#: CA1020143 Originating MLS: Capital Area Association of Realtors
Originating MLS: Capital Area Association of Realtors

Facts & features
Interior
Bedrooms & bathrooms
- Bedrooms: 2
- Bathrooms: 1
- Full bathrooms: 1
Bedroom 1
- Level: Main
- Dimensions: 13ft 0in x 9ft 1in
Bedroom 2
- Level: Upper
- Dimensions: 10ft 7in x 11ft 0in
Other
- Area: 280
Additional room
- Description: Sitting Room
- Level: Upper
- Dimensions: 15ft 4in x 6ft 4in
Additional room 2
- Description: Breeze Way
- Level: Main
- Dimensions: 9ft 4in x 21ft 0in
Family room
- Level: Lower
- Dimensions: 25ft 3in x 11ft 1in
Kitchen
- Level: Main
- Dimensions: 9ft 7in x 11ft 3in
Laundry
- Level: Lower
- Dimensions: 25ft 9in x 9ft 0in
Living room
- Level: Main
- Dimensions: 15ft 1in x 11ft 3in
Main level
- Area: 818
Upper level
- Area: 288
Heating
- Forced Air
Cooling
- Central Air
Appliances
- Included: Dishwasher, Dryer, Microwave, Range, Refrigerator, Washer
Features
- Ceiling Fan(s)
- Basement: Partial
Interior area
- Total structure area: 1,106
- Total interior livable area: 1,386 sqft
Property
Parking
- Total spaces: 2
- Parking features: Attached
- Attached garage spaces: 2
- Details: Number Of Garage Remotes: 1
Lot
- Size: 8,712 sqft
- Dimensions: 0.2 Acres
- Features: Corner Lot
Details
- Parcel number: 22140183010
Construction
Type & style
- Home type: SingleFamily
- Property subtype: Single Family Residence, Residential
Materials
- Vinyl Siding
- Foundation: Block
- Roof: Shingle
Condition
- New construction: No
- Year built: 1965
Utilities & green energy
- Sewer: Public Sewer
- Water: Public
Community & neighborhood
Location
- Region: Springfield
- Subdivision: Laketown
Price history
| Date | Event | Price |
|---|---|---|
| 3/3/2023 | Sold | $110,000+4.8%$79/sqft |
Source: | ||
| 1/22/2023 | Pending sale | $105,000$76/sqft |
Source: | ||
| 1/20/2023 | Listed for sale | $105,000+28.1%$76/sqft |
Source: | ||
| 3/27/2017 | Sold | $81,940-3.5%$59/sqft |
Source: | ||
| 1/12/2017 | Listed for sale | $84,900$61/sqft |
Source: Re/Max Professionals #170208 Report a problem | ||
Public tax history
| Year | Property taxes | Tax assessment |
|---|---|---|
| 2024 | $2,004 +3.5% | $32,143 +8% |
| 2023 | $1,936 +5.7% | $29,762 +5.7% |
| 2022 | $1,832 +4.7% | $28,165 +4.1% |
Find assessor info on the county website
Neighborhood: 62703
Nearby schools
GreatSchools rating
- 7/10Laketown Elementary SchoolGrades: K-5Distance: 0.2 mi
- 2/10Jefferson Middle SchoolGrades: 6-8Distance: 0.9 mi
- 2/10Springfield Southeast High SchoolGrades: 9-12Distance: 1.9 mi
Get pre-qualified for a loan
At Zillow Home Loans, we can pre-qualify you in as little as 5 minutes with no impact to your credit score.An equal housing lender. NMLS #10287.

