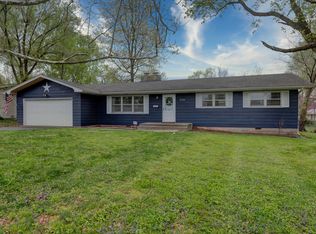Welcome to the charming 2124 East Elm Street. This wonderful home offers 4 bedrooms, 2 full bathrooms, 2 car garage with 1,642 sq ft of living space. The darling front porch is perfect for a morning coffee or tea. Once you enter the home, you will find an entryway that leads to an open living room, dining, and kitchen. The kitchen features stainless steel appliances and lovely cabinets and countertops that match the ship-lap walls. The darling master suite is large, private, and inviting with a floor-to-ceiling rock fireplace with a gas insert. The bedroom has a walk-in closet as well as a sliding door that leads onto the back deck! The master bathroom is located just off the suite with a vanity and walk-in shower. The other bedrooms are located on the opposite side of the home. Each room conveniently has built-in shelving and large windows allowing for a lot of natural lighting. A full bathroom is located just off the kitchen. as well as the utility room. As you walk outside, you will find a large back deck perfect for entertaining and a fully fenced yard. The three buildings in the backyard stay with the home! Do not miss out on this awesome listing! Call us TODAY to schedule a showing!
This property is off market, which means it's not currently listed for sale or rent on Zillow. This may be different from what's available on other websites or public sources.
