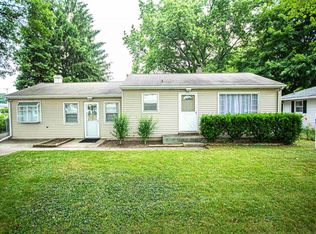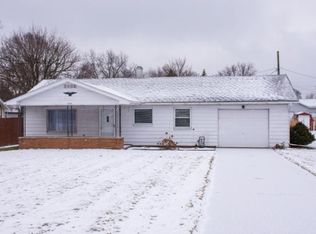Closed
$224,000
2124 Clover Rd, Mishawaka, IN 46545
3beds
2,126sqft
Single Family Residence
Built in 1998
0.27 Acres Lot
$271,100 Zestimate®
$--/sqft
$1,294 Estimated rent
Home value
$271,100
$258,000 - $285,000
$1,294/mo
Zestimate® history
Loading...
Owner options
Explore your selling options
What's special
***Deadline for all offers is Monday, May 8 at 12:00 Noon with Seller to respond by Tuesday, May 9 at Noon.*** Great ranch home in Mishawaka! PHM Schools! This 3 bedroom, 2 bath home has an open concept floor plan. Master bedroom with bath. Main floor laundry a plus! All appliances included! Partially finished basement with 2 additional rooms that could be used as office space &/or bedrooms/guest rooms. Nice fenced in yard with deck area & firepit. 8x10 shed. Sale subject to seller finding a home. Apple tree in the backyard is reserved.
Zillow last checked: 8 hours ago
Listing updated: June 29, 2023 at 09:49am
Listed by:
Shelly Mobus Cell:574-993-6364,
McKinnies Realty, LLC Elkhart
Bought with:
Wayne Ryan, RB14042852
McKinnies Realty, LLC
Source: IRMLS,MLS#: 202314059
Facts & features
Interior
Bedrooms & bathrooms
- Bedrooms: 3
- Bathrooms: 2
- Full bathrooms: 2
- Main level bedrooms: 3
Bedroom 1
- Level: Main
Bedroom 2
- Level: Main
Family room
- Level: Basement
- Area: 504
- Dimensions: 36 x 14
Kitchen
- Level: Main
- Area: 168
- Dimensions: 14 x 12
Living room
- Level: Main
- Area: 221
- Dimensions: 17 x 13
Heating
- Natural Gas, Forced Air
Cooling
- Central Air
Appliances
- Included: Dishwasher, Microwave, Refrigerator, Washer, Dryer-Gas, Freezer, Gas Oven, Gas Range, Gas Water Heater
- Laundry: Main Level
Features
- Laminate Counters, Eat-in Kitchen, Open Floorplan, Stand Up Shower, Tub/Shower Combination, Main Level Bedroom Suite, Great Room
- Flooring: Laminate
- Basement: Full,Partially Finished,Concrete
- Has fireplace: No
Interior area
- Total structure area: 2,540
- Total interior livable area: 2,126 sqft
- Finished area above ground: 1,270
- Finished area below ground: 856
Property
Parking
- Total spaces: 2
- Parking features: Attached, Concrete
- Attached garage spaces: 2
- Has uncovered spaces: Yes
Features
- Levels: One
- Stories: 1
- Patio & porch: Deck, Porch
- Fencing: Privacy
Lot
- Size: 0.27 Acres
- Dimensions: 80 X 146
- Features: Level, City/Town/Suburb, Landscaped
Details
- Additional structures: Shed
- Parcel number: 710911126009.000022
Construction
Type & style
- Home type: SingleFamily
- Architectural style: Ranch
- Property subtype: Single Family Residence
Materials
- Vinyl Siding
- Roof: Asphalt,Shingle
Condition
- New construction: No
- Year built: 1998
Utilities & green energy
- Gas: NIPSCO
- Sewer: City
- Water: City
Community & neighborhood
Location
- Region: Mishawaka
- Subdivision: Keller(s)
Other
Other facts
- Listing terms: Cash,Conventional
- Road surface type: Paved
Price history
| Date | Event | Price |
|---|---|---|
| 6/28/2023 | Sold | $224,000+1.9% |
Source: | ||
| 5/9/2023 | Pending sale | $219,900 |
Source: | ||
| 5/3/2023 | Listed for sale | $219,900+99.9% |
Source: | ||
| 5/6/2005 | Sold | $110,000 |
Source: | ||
Public tax history
| Year | Property taxes | Tax assessment |
|---|---|---|
| 2024 | $1,993 +1.5% | $198,100 +0.4% |
| 2023 | $1,963 +17.3% | $197,300 |
| 2022 | $1,673 +44% | $197,300 +17.3% |
Find assessor info on the county website
Neighborhood: 46545
Nearby schools
GreatSchools rating
- 7/10Elsie Rogers Elementary SchoolGrades: PK-5Distance: 1.2 mi
- 8/10Schmucker Middle SchoolGrades: 6-8Distance: 2.2 mi
- 10/10Penn High SchoolGrades: 9-12Distance: 2.4 mi
Schools provided by the listing agent
- Elementary: Elsie Rogers
- Middle: Schmucker
- High: Penn
- District: Penn-Harris-Madison School Corp.
Source: IRMLS. This data may not be complete. We recommend contacting the local school district to confirm school assignments for this home.
Get pre-qualified for a loan
At Zillow Home Loans, we can pre-qualify you in as little as 5 minutes with no impact to your credit score.An equal housing lender. NMLS #10287.

